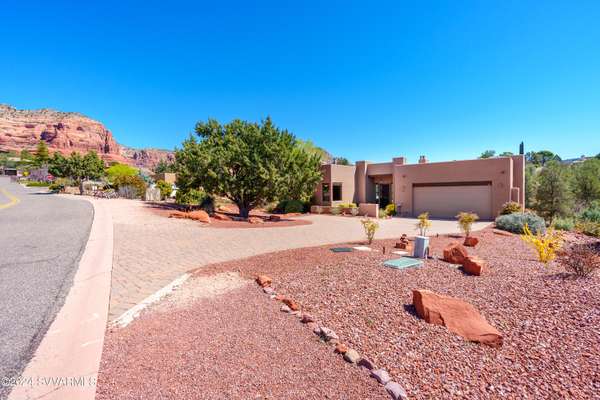For more information regarding the value of a property, please contact us for a free consultation.
30 Suncliffe DR Drive Sedona, AZ 86351
Want to know what your home might be worth? Contact us for a FREE valuation!
Our team is ready to help you sell your home for the highest possible price ASAP
Key Details
Sold Price $1,175,000
Property Type Single Family Home
Sub Type Single Family Residence
Listing Status Sold
Purchase Type For Sale
Square Footage 2,338 sqft
Price per Sqft $502
Subdivision Firecliff
MLS Listing ID 535810
Sold Date 06/03/24
Style Contemporary,Southwest
Bedrooms 3
Full Baths 3
HOA Fees $80/qua
HOA Y/N true
Originating Board Sedona Verde Valley Association of REALTORS®
Year Built 2005
Annual Tax Amount $4,335
Lot Size 0.420 Acres
Acres 0.42
Property Description
Welcome to a highly crafted home designed by Paul Overman and built by Casa Natural Builders. This charming southwest contemporary home has many upgrades complete with porcelain floors, cherry wood entertainment bar with red rocks views, alder wood doors, matching stained wood ceiling accents, numerous art niches, stacked stone fireplace, built-in barbecue grill next to kitchen, granite countertops, alder wood cabinetry, and gas cook top. The backyard offers multiple patio sitting areas with red rock views. The 58' long patio is complemented with a trickling waterfall feature creating a peaceful place to enjoy your mornings or evening sunsets while listening to flowing water. Numerous windows throughout the home give direct views of well known red rock formations to enjoy the changing colors of Sedona's Red Rock sunsets. Many well-known hiking trailheads are within walking distance from the home to ensure the Sedona lifestyle. The garage is complete with storage cabinets, wash sink, and shelving. Underneath the home in the crawl space, you will find an additional large storage space or workshop/hobby room for the creative person. Laundry room includes LG washer and LG steam dryer and wash sink. The split bedroom floor plan gives good space and privacy between bedrooms and the open living space design is perfect for entertaining guests. The flow between indoor and outdoor living spaces is done to the highest of levels and truly brings the Sedona magic into this home! Don't miss your opportunity to own this highly crafted, well-maintained home!
Location
State AZ
County Yavapai
Community Firecliff
Direction From Hwy 179 go East on Jack's Canyon Rd. roundabout. Take a left turn (north) on Suncliffe Dr. The home will be on the right hand side of Suncliffe Dr.. Call or text Steve Doyle for questions... 928-525-4510
Interior
Interior Features Garage Door Opener, Wet Bar, Skylights, Recirculating HotWtr, Breakfast Nook, Kitchen/Dining Combo, Living/Dining Combo, Ceiling Fan(s), Great Room, Walk-In Closet(s), With Bath, Separate Tub/Shower, Open Floorplan, Split Bedroom, Level Entry, Main Living 1st Lvl, Breakfast Bar, Pantry, Hobby/Studio, Workshop
Heating Heat Pump, Forced Gas
Cooling Central Air, Ceiling Fan(s)
Fireplaces Type Gas
Window Features Double Glaze,Screens,Blinds,Horizontal Blinds,Solar Screens,Sun Screen
Laundry Washer Hookup, Electric Dryer Hookup
Exterior
Exterior Feature Open Deck, Covered Deck, Landscaping, Sprinkler/Drip, Rain Gutters, Water Features, Open Patio, Built-in Barbecue, Covered Patio(s)
Parking Features 2 Car
Garage Spaces 2.0
View Mountain(s), Panoramic, City, Desert, None
Accessibility None
Total Parking Spaces 2
Building
Lot Description Corner Lot, Red Rock, Many Trees, Views, Rock Outcropping
Story One
Foundation Stem Wall
Architectural Style Contemporary, Southwest
Level or Stories Level Entry, Single Level, Living 1st Lvl
Others
Pets Allowed Domestics
Tax ID 40556019
Security Features Smoke Detector,Security,Fire Sprinklers
Acceptable Financing Cash to New Loan, Cash
Listing Terms Cash to New Loan, Cash
Read Less
GET MORE INFORMATION




