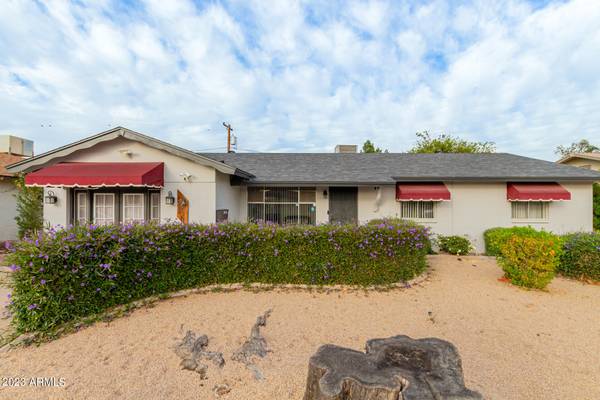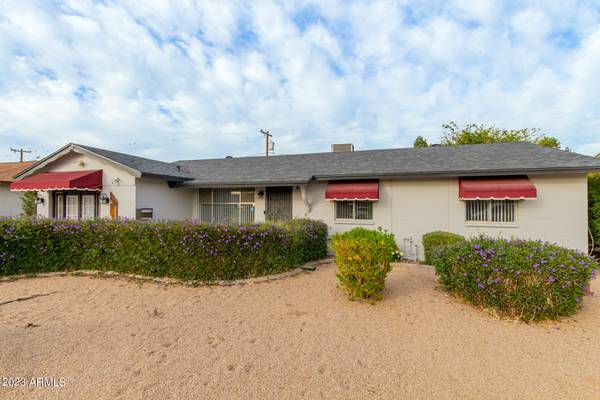For more information regarding the value of a property, please contact us for a free consultation.
2522 W CHARTER OAK Road Phoenix, AZ 85029
Want to know what your home might be worth? Contact us for a FREE valuation!

Our team is ready to help you sell your home for the highest possible price ASAP
Key Details
Sold Price $392,500
Property Type Single Family Home
Sub Type Single Family - Detached
Listing Status Sold
Purchase Type For Sale
Square Footage 1,740 sqft
Price per Sqft $225
Subdivision Cox Meadows 3 Lot 210-227 & Tr A
MLS Listing ID 6640386
Sold Date 05/30/24
Bedrooms 3
HOA Y/N No
Originating Board Arizona Regional Multiple Listing Service (ARMLS)
Year Built 1962
Annual Tax Amount $953
Tax Year 2023
Lot Size 7,046 Sqft
Acres 0.16
Property Description
This charming home has tile thru out. The kitchen was previously remodeled, it boasts a huge island surrounded by cherry cabinets, a large stainless steel refrigerator/freezer, 2 Jenn-Air gas ranges, a Bosch dishwasher and a triple stainless sink. There's a bonus room off the dining area that has a ''mud room'' ideal for kids items. The bedrooms are large. The master bath has a great tiled shower. The backyard has a covered patio, matured landscaping and 3 large fruit trees, lemon and orange. There is a 12'x8' shed. The home has new exterior paint, great colors, as well as a new roof. The water heater is new and the AC was replaced in the last 3 years. Convenient to public transportation and freeway access, there is a park near by with great hiking trails. A great place to live.
Location
State AZ
County Maricopa
Community Cox Meadows 3 Lot 210-227 & Tr A
Direction Cactus to Wethersfield, west to Charter Oak and north to home.
Rooms
Den/Bedroom Plus 3
Separate Den/Office N
Interior
Interior Features Eat-in Kitchen, Kitchen Island, 3/4 Bath Master Bdrm, Laminate Counters
Heating Natural Gas
Cooling Refrigeration, Ceiling Fan(s)
Flooring Tile
Fireplaces Number No Fireplace
Fireplaces Type None
Fireplace No
SPA None
Exterior
Fence Block
Pool None
Utilities Available APS, SW Gas
Amenities Available None
Roof Type Composition
Private Pool No
Building
Lot Description Desert Front
Story 1
Builder Name UNK
Sewer Public Sewer
Water City Water
New Construction No
Schools
Elementary Schools Shaw Butte School
Middle Schools Mountain Sky Middle School
High Schools Thunderbird High School
School District Glendale Union High School District
Others
HOA Fee Include No Fees
Senior Community No
Tax ID 149-49-134
Ownership Fee Simple
Acceptable Financing FHA, VA Loan
Horse Property N
Listing Terms FHA, VA Loan
Financing FHA
Read Less

Copyright 2024 Arizona Regional Multiple Listing Service, Inc. All rights reserved.
Bought with HomeSmart
GET MORE INFORMATION




