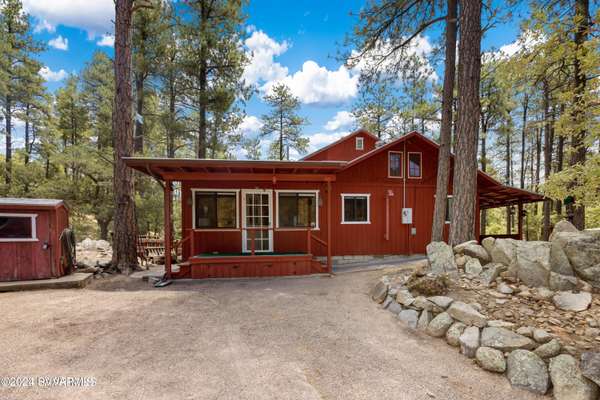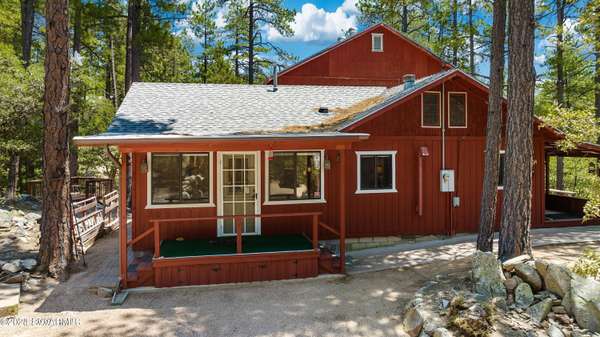For more information regarding the value of a property, please contact us for a free consultation.
4182 E Pine Mountain Rd Rd Prescott, AZ 86303
Want to know what your home might be worth? Contact us for a FREE valuation!
Our team is ready to help you sell your home for the highest possible price ASAP
Key Details
Sold Price $519,000
Property Type Single Family Home
Sub Type Single Family Residence
Listing Status Sold
Purchase Type For Sale
Square Footage 1,696 sqft
Price per Sqft $306
Subdivision Under 5 Acres
MLS Listing ID 535878
Sold Date 05/15/24
Style Ranch
Bedrooms 3
Half Baths 1
Three Quarter Bath 2
HOA Y/N None
Originating Board Sedona Verde Valley Association of REALTORS®
Year Built 1983
Annual Tax Amount $1,233
Lot Size 0.730 Acres
Acres 0.73
Property Description
*ESCAPE THE SUMMER HEAT!* Charm & authentic cabin character galore, complete with knotty pine paneling inside! This 3 bedroom/3 bath home is the perfect getaway AND (or) AirBNB (with a separate upstairs apartment). Home includes *ALL* furnishings (including a large murphy bed) and is ready for you to move right in. Enjoy the PEACE & QUIET--get your fill of the wind blowing through the ponderosa pines, artistic boulders/scenery, friendly deer, and birds collecting seeds from the many feeders. Three large & well-maintained deck spaces for enjoying the outdoors, several areas for storing equipment & toys to enjoy nearby Lynx Lake and the numerous hiking trails throughout Walker. Home has its own producing well with fresh mountain water and propane gas heating. Only 3/10ths of a mile off paved Walker Rd and includes extra an extra lot--all adjacent to National Forest. What are you waiting for? Make your dreams of owning your own Prescott cabin come true before summer ends.
Location
State AZ
County Yavapai
Community Under 5 Acres
Direction Highway 69 to South on Walker Rd. Go about 8 miles and turn right on Pine Mountain (the road directly in front of the numerous mailboxes). Continue veering to the left and taking Pine Mountain Rd. Home will be approx .3 miles off Walker on the right.
Interior
Interior Features In-Law Floorplan, Other, Living/Dining Combo, Ceiling Fan(s), Separate Tub/Shower, Split Bedroom, Main Living 1st Lvl, Breakfast Bar, Pantry, Hobby/Studio, Family Room, Loft, Workshop, Walk-in Pantry
Heating See Remarks, Forced Gas
Cooling Window Unit(s), Room Refrigeration, Gas Pack, Ceiling Fan(s)
Fireplaces Type Pellet Stove, See Remarks
Window Features Double Glaze,Screens,Drapes,Pleated Shades
Exterior
Exterior Feature Open Deck, Covered Deck, Dog Run, Rain Gutters, Open Patio, Covered Patio(s), Other
Parking Features 3 or More, RV Access/Parking, Off Street
View Other, Mountain(s), None
Accessibility Accessible Approach with Ramp
Building
Lot Description Many Trees, Views, Other, Borders Forest
Story Two, Multi/Split
Foundation Stem Wall, Other
Architectural Style Ranch
Level or Stories Two, Multi-Level, Living 1st Lvl
Others
Pets Allowed Domestics, No
Tax ID 20513005j
Security Features Smoke Detector
Acceptable Financing Cash to New Loan, Cash
Listing Terms Cash to New Loan, Cash
Read Less
GET MORE INFORMATION




