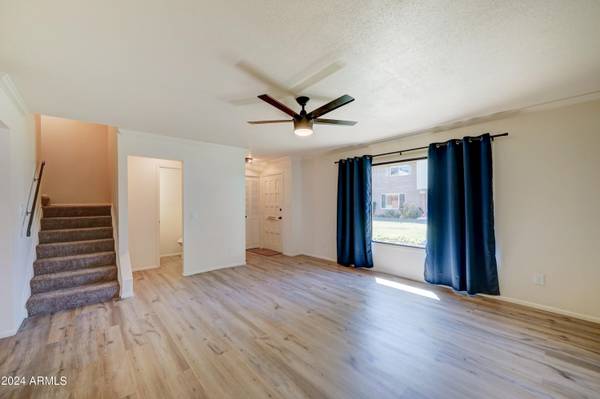For more information regarding the value of a property, please contact us for a free consultation.
1375 N 44TH Street Phoenix, AZ 85008
Want to know what your home might be worth? Contact us for a FREE valuation!

Our team is ready to help you sell your home for the highest possible price ASAP
Key Details
Sold Price $390,000
Property Type Townhouse
Sub Type Townhouse
Listing Status Sold
Purchase Type For Sale
Square Footage 1,584 sqft
Price per Sqft $246
Subdivision Eastwood Townhouses
MLS Listing ID 6693094
Sold Date 05/23/24
Bedrooms 3
HOA Fees $276/mo
HOA Y/N Yes
Originating Board Arizona Regional Multiple Listing Service (ARMLS)
Year Built 1966
Annual Tax Amount $860
Tax Year 2023
Lot Size 1,791 Sqft
Acres 0.04
Property Description
Beautiful opportunity to become a homeowner in this coveted zip code! Enjoy this fully upgraded townhouse with 3 nice sized bedrooms, 2.5 bathrooms, 2 assigned parking spaces, lots of storage throughout, with a covered back patio, and storage shed included, plus spacious square footage almost 1,600!!! BONUSES: NEW ROOF REPLACED IN 2023 and as of 2024- NEW ELECTRICAL PANEL & WIRING, NEW FLOORS, PAINT, LIGHTING, BATHROOMS, KITCHEN COUNTERS, STAINLESS STEEL APPLIANCES, newer water heater, HVAC serviced and works well! Incredible location: close to ASU, PHX Airport, Zoo, Botanical Gardens, Tempe Beach Park, golf courses, hiking trails, and so much more! This super popular community has ALL the AMENITIES: pool, basketball, dog run, shuffle board, lush green grass, and mature trees.
Location
State AZ
County Maricopa
Community Eastwood Townhouses
Rooms
Other Rooms Great Room
Master Bedroom Upstairs
Den/Bedroom Plus 3
Separate Den/Office N
Interior
Interior Features Upstairs, Eat-in Kitchen, Kitchen Island, Pantry, Full Bth Master Bdrm, High Speed Internet, Laminate Counters
Heating Electric
Cooling Refrigeration, Ceiling Fan(s)
Flooring Carpet, Laminate
Fireplaces Number No Fireplace
Fireplaces Type None
Fireplace No
Window Features Sunscreen(s),Dual Pane
SPA None
Exterior
Exterior Feature Covered Patio(s), Storage
Parking Features Assigned
Carport Spaces 1
Fence Block, Wrought Iron
Pool Fenced
Community Features Community Pool, Transportation Svcs, Near Bus Stop, Biking/Walking Path, Clubhouse
Amenities Available FHA Approved Prjct, Management, Rental OK (See Rmks), VA Approved Prjct
View Mountain(s)
Roof Type Composition
Private Pool No
Building
Lot Description Sprinklers In Front, Grass Front
Story 2
Builder Name unknown
Sewer Public Sewer
Water City Water
Structure Type Covered Patio(s),Storage
New Construction No
Schools
Elementary Schools Hopi Elementary School
Middle Schools Pat Tillman Middle School
High Schools Camelback High School
School District Phoenix Union High School District
Others
HOA Name Eastwood Townhouses
HOA Fee Include Roof Repair,Insurance,Sewer,Maintenance Grounds,Street Maint,Front Yard Maint,Trash,Water,Roof Replacement,Maintenance Exterior
Senior Community No
Tax ID 125-17-058-A
Ownership Condominium
Acceptable Financing Conventional, FHA, VA Loan
Horse Property N
Listing Terms Conventional, FHA, VA Loan
Financing VA
Read Less

Copyright 2024 Arizona Regional Multiple Listing Service, Inc. All rights reserved.
Bought with My Home Group Real Estate
GET MORE INFORMATION




