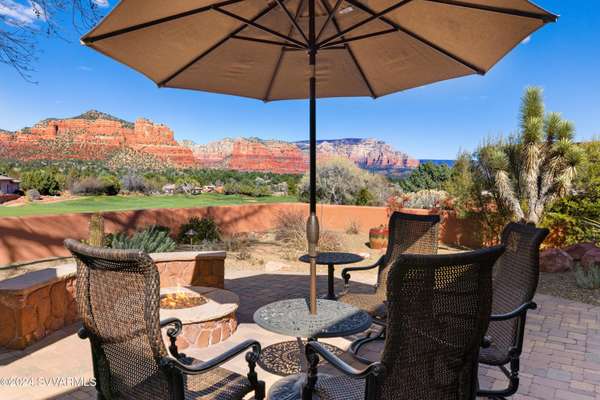For more information regarding the value of a property, please contact us for a free consultation.
135 W Bighorn CT Court Sedona, AZ 86351
Want to know what your home might be worth? Contact us for a FREE valuation!
Our team is ready to help you sell your home for the highest possible price ASAP
Key Details
Sold Price $1,329,000
Property Type Single Family Home
Sub Type Single Family Residence
Listing Status Sold
Purchase Type For Sale
Square Footage 2,737 sqft
Price per Sqft $485
Subdivision Sedona Golf Resort
MLS Listing ID 535433
Sold Date 05/22/24
Style Southwest
Bedrooms 4
Full Baths 2
Half Baths 1
HOA Fees $71/qua
HOA Y/N true
Originating Board Sedona Verde Valley Association of REALTORS®
Year Built 1999
Annual Tax Amount $5,249
Lot Size 8,276 Sqft
Acres 0.19
Property Description
Welcome to your slice of paradise nestled in the heart of Sedona's breathtaking red rock landscape. This meticulously maintained home located at the famed Sedona Golf Resort # 12 fairway offers an unparalleled combination of luxurious living and awe-inspiring natural beauty. This 2,737 sf 4 bedroom/3 bath home is the spacious Prescott floor plan. As you step through the grand entrance, you are greeted with elegant finishes and panoramic views. The spacious living area features a cozy fireplace, and oversized windows that flood the space with natural light. The open kitchen is a chef's delight, with upgraded appliances and ample cabinet space. The outdoor area has multiple seating areas, an in-ground spa and summer kitchen. Close to hiking, spa and restaurants.
Minimum 30 day rental.
Location
State AZ
County Yavapai
Community Sedona Golf Resort
Direction Hwy 179, Right on Ridge trail, Left on Crown Ridge, Right on Stone Creek, Left on W. Bighorn. Home is on the right located on the 12th fairway at the Sedona Golf Resort.
Interior
Interior Features Garage Door Opener, Wet Bar, Living/Dining Combo, Ceiling Fan(s), Great Room, Walk-In Closet(s), Separate Tub/Shower, Open Floorplan, Level Entry, Breakfast Bar, Kitchen Island, Family Room
Heating Electric, Heat Pump
Cooling Heat Pump, Ceiling Fan(s)
Fireplaces Type See Remarks
Window Features Double Glaze,Screens,Blinds,Horizontal Blinds,Shutters
Exterior
Exterior Feature Open Deck, Spa/Hot Tub, Sprinkler/Drip, Rain Gutters, Open Patio, Built-in Barbecue, Covered Patio(s)
Parking Features 2 Car, 3 or More
Garage Spaces 2.0
View Mountain(s), Panoramic, Golf Course, None
Accessibility None, Accessible Doors
Total Parking Spaces 2
Building
Lot Description Red Rock, Many Trees, Views, On Golf Course, Rock Outcropping
Story One
Foundation Slab
Builder Name Golden Heritage Homes
Architectural Style Southwest
Level or Stories Level Entry, Single Level
Others
Pets Allowed Domestics
Tax ID 40553135
Security Features Smoke Detector,Security
Acceptable Financing Cash to New Loan, Cash
Listing Terms Cash to New Loan, Cash
Read Less
GET MORE INFORMATION




