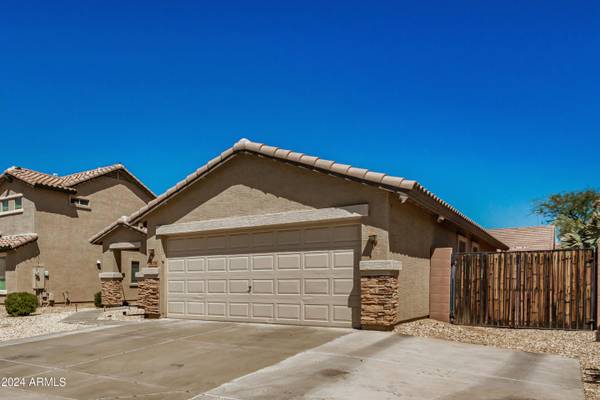For more information regarding the value of a property, please contact us for a free consultation.
11256 W BUCHANAN Street Avondale, AZ 85323
Want to know what your home might be worth? Contact us for a FREE valuation!

Our team is ready to help you sell your home for the highest possible price ASAP
Key Details
Sold Price $380,000
Property Type Single Family Home
Sub Type Single Family - Detached
Listing Status Sold
Purchase Type For Sale
Square Footage 1,599 sqft
Price per Sqft $237
Subdivision C W Ranch
MLS Listing ID 6690698
Sold Date 05/21/24
Bedrooms 3
HOA Fees $87/mo
HOA Y/N Yes
Originating Board Arizona Regional Multiple Listing Service (ARMLS)
Year Built 2006
Annual Tax Amount $1,566
Tax Year 2023
Lot Size 6,481 Sqft
Acres 0.15
Property Description
Lovely home in great Avondale neighborhood! This home features spacious living room, and separate den, tile in a the main areas, wood shutters, and neutral paint. Kitchen features new oven and dishwasher, granite counters, tiled backsplash, large island, and upgraded cabinetry. New faucets and showerhead throughout. Primary bedroom features spacious closet, and en-suite bath. Home features security cameras and pre-paid solar lease for energy efficiency. Located minutes from the 10, 101, shopping, restaurants, parks and great schools!
Location
State AZ
County Maricopa
Community C W Ranch
Direction From Van Buren St. Go South on Avondale Blvd. Turn L on Maricopa St. L on S 112th Dr. L on Buchanan St. The property is on the right.
Rooms
Den/Bedroom Plus 4
Separate Den/Office Y
Interior
Interior Features Eat-in Kitchen, No Interior Steps, Vaulted Ceiling(s), Kitchen Island, Full Bth Master Bdrm, Granite Counters
Heating Electric
Cooling Refrigeration
Flooring Carpet, Tile
Fireplaces Number No Fireplace
Fireplaces Type None
Fireplace No
Window Features Sunscreen(s)
SPA None
Exterior
Parking Features Dir Entry frm Garage, Electric Door Opener, RV Gate
Garage Spaces 2.0
Garage Description 2.0
Fence Block
Pool None
Community Features Playground, Biking/Walking Path
Utilities Available SRP
Amenities Available Management
Roof Type Tile
Private Pool No
Building
Lot Description Gravel/Stone Front, Gravel/Stone Back
Story 1
Builder Name BEAZER HOMES
Sewer Public Sewer
Water City Water
New Construction No
Schools
Elementary Schools Littleton Elementary School
Middle Schools Littleton Elementary School
High Schools La Joya Community High School
School District Tolleson Union High School District
Others
HOA Name C W Ranch
HOA Fee Include Maintenance Grounds
Senior Community No
Tax ID 101-01-184
Ownership Fee Simple
Acceptable Financing Conventional, FHA, VA Loan
Horse Property N
Listing Terms Conventional, FHA, VA Loan
Financing Conventional
Read Less

Copyright 2024 Arizona Regional Multiple Listing Service, Inc. All rights reserved.
Bought with eXp Realty
GET MORE INFORMATION




