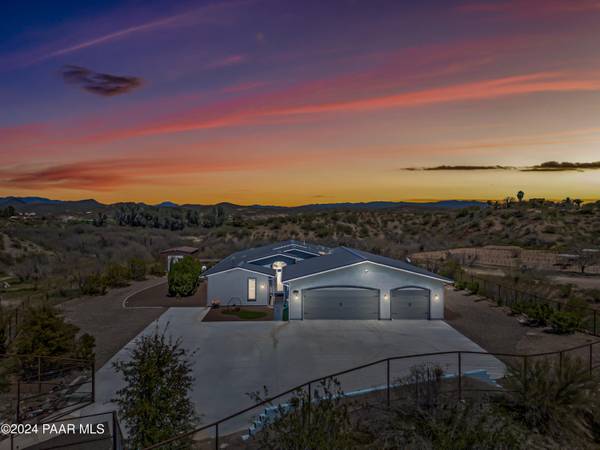Bought with Down-Home Realty, LLC
For more information regarding the value of a property, please contact us for a free consultation.
180 E Amaranth DR Wickenburg, AZ 85390
Want to know what your home might be worth? Contact us for a FREE valuation!

Our team is ready to help you sell your home for the highest possible price ASAP
Key Details
Sold Price $950,000
Property Type Single Family Home
Sub Type Site Built Single Family
Listing Status Sold
Purchase Type For Sale
Square Footage 2,248 sqft
Price per Sqft $422
MLS Listing ID 1063520
Sold Date 05/21/24
Style Ranch
Bedrooms 3
Full Baths 1
Three Quarter Bath 1
HOA Y/N false
Originating Board paar
Year Built 2014
Annual Tax Amount $2,779
Tax Year 2023
Lot Size 5.200 Acres
Acres 5.2
Property Description
This exquisite residence was custom-built in 2014.Surrounded by beautiful scenic views, peaceful landscape, and tranquility.A grand entry leads you into this incredible spacious home. Stunning Quartz in the Kitchen Island, open layout seamlessly connects the kitchen to the casual dining area and family room. Retreat to the large master suite, with a 5 piece bath suite. The expansive laundry room serves double duty as a versatile office/hobby space, adding 250 sqft. Throughout the residence, beautiful wood-grained textured tile, large windows, and 10-12' Ceilings throughout. the 5 acres outdoors offers a greenhouse, storage room, 24x40 workshop Garage w/ 14' door, fruit trees and the most beautiful setting to relax on your patio and take in the sunsets and the stars.
Location
State AZ
County Maricopa
Rooms
Other Rooms Greenhouse, Hobby/Studio, Laundry Room, Office, Storage, Workshop
Basement Slab
Interior
Interior Features Atrium, Ceiling Fan(s), Eat-in Kitchen, Gas Fireplace, Kitchen Island, Live on One Level, Master On Main, Raised Ceilings 9+ft, Security System, Security System-Wire, Skylight(s), Smoke Detector(s), Utility Sink, Walk-In Closet(s), Wash/Dry Connection
Heating Electric, Heat Pump
Cooling Central Air
Flooring Tile
Appliance Dishwasher, Disposal, Dryer, Gas Range, Microwave, Oven, Refrigerator, Washer
Exterior
Exterior Feature Driveway Concrete, Fence - Backyard, Fence - Perimeter, Greenhouse, Landscaping-Front, Landscaping-Rear, Level Entry, Outdoor Fireplace, Patio-Covered, Satellite Dish, Shed(s), Water Feature, Well/Pump House, Workshop
Parking Features Other, RV Garage, See Remarks
Garage Spaces 8.0
Utilities Available Service - 220v, Electricity On-Site, Propane, Well Private, WWT - Septic Conv
View Mountain(s), Other, Trees/Woods, Valley
Roof Type Metal
Total Parking Spaces 8
Building
Story 1
Structure Type Steel Frame,Wood Frame
Others
Acceptable Financing 1031 Exchange, Cash, Conventional, FHA, VA
Listing Terms 1031 Exchange, Cash, Conventional, FHA, VA
Read Less

GET MORE INFORMATION




