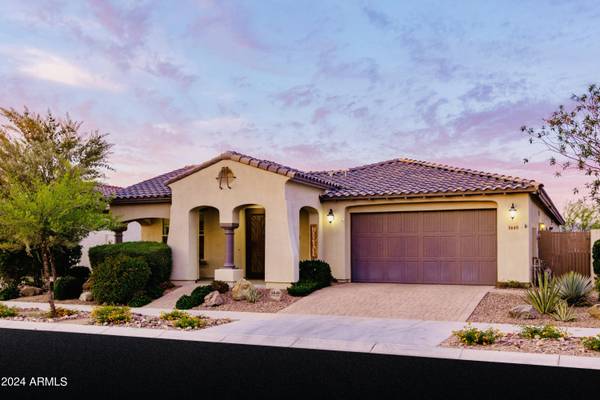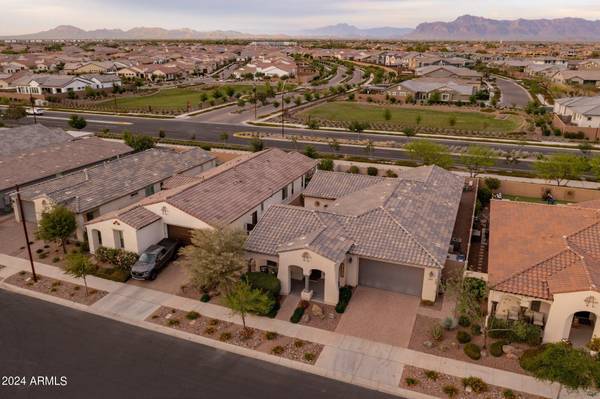For more information regarding the value of a property, please contact us for a free consultation.
5649 S REMINGTON -- Mesa, AZ 85212
Want to know what your home might be worth? Contact us for a FREE valuation!

Our team is ready to help you sell your home for the highest possible price ASAP
Key Details
Sold Price $745,000
Property Type Single Family Home
Sub Type Single Family - Detached
Listing Status Sold
Purchase Type For Sale
Square Footage 2,371 sqft
Price per Sqft $314
Subdivision Encore At Eastmark Parcel 9-6
MLS Listing ID 6696658
Sold Date 05/20/24
Style Santa Barbara/Tuscan
Bedrooms 2
HOA Fees $231/mo
HOA Y/N Yes
Originating Board Arizona Regional Multiple Listing Service (ARMLS)
Year Built 2018
Annual Tax Amount $4,142
Tax Year 2023
Lot Size 7,620 Sqft
Acres 0.17
Property Description
Fully loaded Eastmark vacation home! Entertain & impress in your resort-style backyard w/ PebbleTec ''spool'' (heated pool w/ water jets spanning 1/2 perimeter seating), spacious Baja shelf, rock waterfall, & gas fire bowls. Stand-alone hot tub, outdoor kitchen, extended covered patio, fans, & cool-touch travertine-look pavers. Low-maintenance landscaping w/ citrus trees & flowering vines. 2 bedroom suites, office, flex-room w/ Murphy bed, & 2.5 car epoxied, garage. Modern kitchen, quartz countertops, custom cabinets, tankless water heater, 7:1 surround sound + outdoor speakers, accent walls, & plantation shutters throughout. Community clubhouse offers tennis, Pickleball, pool, restaurant, planned events, & more. Quick access to 60/202, Gateway airport, shopping/restaurants/entertainment.
Location
State AZ
County Maricopa
Community Encore At Eastmark Parcel 9-6
Direction North on Signal Butte, West (left) on Eastmark Pkwy, left on Encore Rd, right on Remington, right on Winchester, left on Remington, House is on the right.
Rooms
Other Rooms Library-Blt-in Bkcse, Great Room, Family Room
Master Bedroom Downstairs
Den/Bedroom Plus 4
Separate Den/Office Y
Interior
Interior Features Master Downstairs, Breakfast Bar, 9+ Flat Ceilings, No Interior Steps, Kitchen Island, Pantry, 3/4 Bath Master Bdrm, Bidet, Double Vanity, High Speed Internet
Heating Natural Gas
Cooling Refrigeration, Programmable Thmstat, Ceiling Fan(s)
Flooring Carpet, Tile
Fireplaces Type 1 Fireplace, Family Room
Fireplace Yes
Window Features Dual Pane
SPA Heated,Private
Exterior
Exterior Feature Patio, Private Yard, Built-in Barbecue
Parking Features Attch'd Gar Cabinets, Dir Entry frm Garage, Electric Door Opener, Extnded Lngth Garage, Temp Controlled, Golf Cart Garage
Garage Spaces 2.5
Garage Description 2.5
Fence Block
Pool Play Pool, Fenced, Heated, Private
Community Features Pickleball Court(s), Community Spa Htd, Community Spa, Community Pool Htd, Community Pool, Community Media Room, Golf, Tennis Court(s), Playground, Biking/Walking Path, Clubhouse, Fitness Center
Utilities Available SRP, SW Gas
Amenities Available Management
Roof Type Tile
Private Pool Yes
Building
Lot Description Sprinklers In Rear, Sprinklers In Front, Desert Back, Desert Front, Auto Timer H2O Front, Auto Timer H2O Back
Story 1
Builder Name AV/Taylor Morrison
Sewer Public Sewer
Water City Water
Architectural Style Santa Barbara/Tuscan
Structure Type Patio,Private Yard,Built-in Barbecue
New Construction No
Schools
Elementary Schools Adult
Middle Schools Adult
High Schools Adult
School District Queen Creek Unified District
Others
HOA Name Encore at Eastmark
HOA Fee Include Maintenance Grounds
Senior Community Yes
Tax ID 313-24-244
Ownership Fee Simple
Acceptable Financing Conventional, 1031 Exchange, FHA, VA Loan
Horse Property N
Listing Terms Conventional, 1031 Exchange, FHA, VA Loan
Financing Conventional
Special Listing Condition Age Restricted (See Remarks)
Read Less

Copyright 2024 Arizona Regional Multiple Listing Service, Inc. All rights reserved.
Bought with KOR Properties
GET MORE INFORMATION




