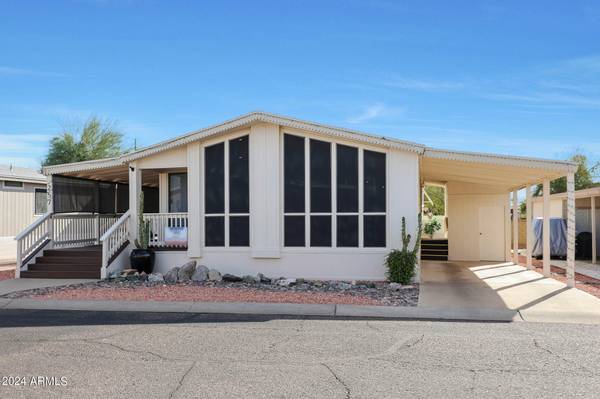For more information regarding the value of a property, please contact us for a free consultation.
3901 E PINNACLE PEAK Road ##257 Phoenix, AZ 85050
Want to know what your home might be worth? Contact us for a FREE valuation!

Our team is ready to help you sell your home for the highest possible price ASAP
Key Details
Sold Price $168,000
Property Type Mobile Home
Sub Type Mfg/Mobile Housing
Listing Status Sold
Purchase Type For Sale
Square Footage 1,344 sqft
Price per Sqft $125
Subdivision Paradise Peak West
MLS Listing ID 6644061
Sold Date 05/17/24
Bedrooms 2
HOA Y/N No
Originating Board Arizona Regional Multiple Listing Service (ARMLS)
Land Lease Amount 936.0
Year Built 1980
Annual Tax Amount $128
Tax Year 2023
Property Description
$22,000 Price Reduction! Come make this charming home with a mid century modern feel yours! This home has been opened up for indoor/outdoor living with a side porch, luxury vinyl flooring, new kitchen appliances, remodeled hall bath and a small fenced yard for pets or entertaining. This 2 bedroom/2bath has privacy along the South wall of the community. Additional updating includes new recessed can lights, new baseboard and Interior & Exterior paint. This 55+ Community sits near Desert Ridge and Mayo Clinic, and provides a 24/7 manned guard gate, free 9 hole executive golf course, pickleball, clubhouse and heated pool. All is included in the monthly land lease of 936.05. Also included is water/sewer/trash. Priced to Sell! No rentals allowed. 2 dog limit 30 lbs each.
Location
State AZ
County Maricopa
Community Paradise Peak West
Direction Head West on Pinnacle Peak from Tatum. Turn Left (south) at 3901 E Pinnacle Peak. You must have appointment to enter guard gate. Once inside veer left at the Y, take second right & head back to 257
Rooms
Other Rooms Great Room
Den/Bedroom Plus 2
Separate Den/Office N
Interior
Interior Features No Interior Steps, Vaulted Ceiling(s), Full Bth Master Bdrm
Heating Electric
Cooling Refrigeration
Flooring Vinyl
Fireplaces Number No Fireplace
Fireplaces Type None
Fireplace No
SPA None
Exterior
Exterior Feature Covered Patio(s), Private Yard
Parking Features Separate Strge Area
Carport Spaces 2
Fence Block, Wood
Pool None
Community Features Pickleball Court(s), Community Spa Htd, Community Pool Htd, Guarded Entry, Golf
Utilities Available APS
Roof Type Composition
Accessibility Mltpl Entries/Exits
Private Pool No
Building
Lot Description Gravel/Stone Front, Gravel/Stone Back
Story 1
Builder Name Parkwood
Sewer Other
Water City Water
Structure Type Covered Patio(s),Private Yard
New Construction No
Schools
Elementary Schools Adult
Middle Schools Adult
High Schools Adult
School District Out Of Area
Others
HOA Fee Include Sewer,Trash,Water
Senior Community Yes
Tax ID 213-01-001-D
Ownership Leasehold
Acceptable Financing Conventional
Horse Property N
Listing Terms Conventional
Financing Conventional
Special Listing Condition Age Restricted (See Remarks), Owner Occupancy Req
Read Less

Copyright 2024 Arizona Regional Multiple Listing Service, Inc. All rights reserved.
Bought with Real Broker
GET MORE INFORMATION




