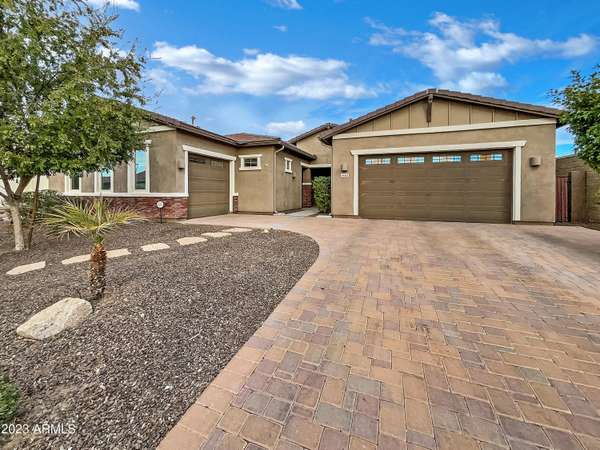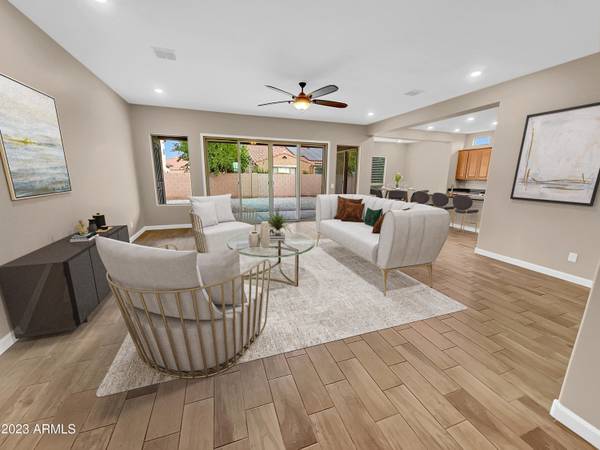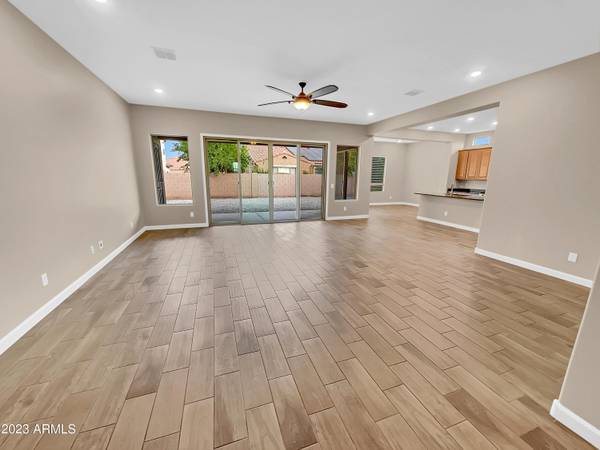For more information regarding the value of a property, please contact us for a free consultation.
5163 S ELLESMERE Street Gilbert, AZ 85298
Want to know what your home might be worth? Contact us for a FREE valuation!

Our team is ready to help you sell your home for the highest possible price ASAP
Key Details
Sold Price $799,000
Property Type Single Family Home
Sub Type Single Family - Detached
Listing Status Sold
Purchase Type For Sale
Square Footage 3,172 sqft
Price per Sqft $251
Subdivision Layton Lakes Phase 2 Gilbert Parcel 12
MLS Listing ID 6623474
Sold Date 05/17/24
Bedrooms 5
HOA Fees $103/qua
HOA Y/N Yes
Originating Board Arizona Regional Multiple Listing Service (ARMLS)
Year Built 2016
Annual Tax Amount $3,082
Tax Year 2023
Lot Size 9,176 Sqft
Acres 0.21
Property Description
Fabulous opportunity for this original-owner Next-Gen home on a large homesite offering a total of 5 bedrooms and 3.5 baths including the in-law suite. *LAYTON LAKES SINGLE LEVEL HOME* 3172 SQ. FT* NEXT-GEN SUITE WITH 2 BEDROOMS, BATHROOM, KITCHEN, SEPARATE ENTRANCE, PRIVATE GARAGE & SEPARATE LAUNDRY* This property is perfect for anyone looking for a home with plenty of space and modern amenities. Enjoy the convenience of the center island in the kitchen, the luxurious master bedroom with a walk-in closet, and the inviting backyard with a covered sitting area. With fresh interior paint and partial flooring replacement in some areas, this home is move-in ready. Don't miss out on this wonderful opportunity!
Location
State AZ
County Maricopa
Community Layton Lakes Phase 2 Gilbert Parcel 12
Direction Head south on S Val Vista Dr toward E Willis Rd. Turn right onto E Queen Creek Rd. Turn left onto South Layton Lakes Blvd E. Turn left onto E Clovefield St.
Rooms
Den/Bedroom Plus 5
Separate Den/Office N
Interior
Interior Features Eat-in Kitchen, Kitchen Island, 3/4 Bath Master Bdrm, Double Vanity, Granite Counters
Heating Natural Gas
Cooling Refrigeration, Ceiling Fan(s)
Flooring Carpet, Tile
Fireplaces Number No Fireplace
Fireplaces Type None
Fireplace No
SPA None
Laundry WshrDry HookUp Only
Exterior
Garage Spaces 3.0
Garage Description 3.0
Fence Block
Pool None
Utilities Available City Electric, SRP, SW Gas
Amenities Available None
Roof Type Tile
Private Pool No
Building
Lot Description Gravel/Stone Front
Story 1
Builder Name UNK
Sewer Public Sewer
Water City Water
New Construction No
Schools
Elementary Schools Hale Elementary School
Middle Schools Willie & Coy Payne Jr. High
High Schools Perry High School
School District Chandler Unified District
Others
HOA Name Layton Lakes Communi
HOA Fee Include No Fees
Senior Community No
Tax ID 313-18-312
Ownership Fee Simple
Acceptable Financing Conventional, 1031 Exchange, FHA, VA Loan
Horse Property N
Listing Terms Conventional, 1031 Exchange, FHA, VA Loan
Financing Conventional
Read Less

Copyright 2024 Arizona Regional Multiple Listing Service, Inc. All rights reserved.
Bought with Platinum Living Realty
GET MORE INFORMATION




