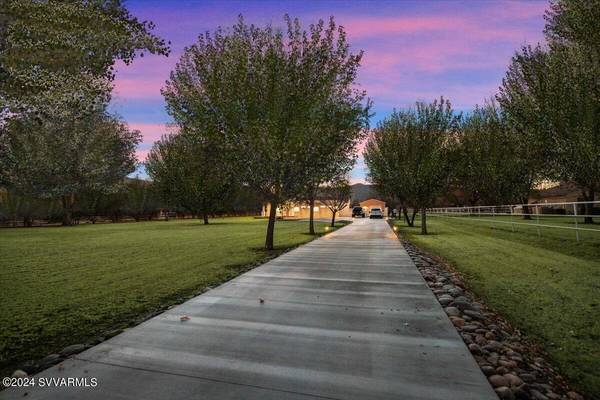For more information regarding the value of a property, please contact us for a free consultation.
1330 S Rio Verde LN Lane Camp Verde, AZ 86322
Want to know what your home might be worth? Contact us for a FREE valuation!
Our team is ready to help you sell your home for the highest possible price ASAP
Key Details
Sold Price $1,349,000
Property Type Single Family Home
Sub Type Single Family Residence
Listing Status Sold
Purchase Type For Sale
Square Footage 2,194 sqft
Price per Sqft $614
Subdivision Rio Verde Rnh
MLS Listing ID 535227
Sold Date 05/17/24
Style Other (See Remarks)
Bedrooms 3
Full Baths 2
Half Baths 1
HOA Fees $25/ann
HOA Y/N true
Originating Board Sedona Verde Valley Association of REALTORS®
Year Built 2013
Annual Tax Amount $5,159
Lot Size 2.350 Acres
Acres 2.35
Property Description
Amazing Farmhouse style home built in 2013 , Sits on 2.35 irrigated acres, with Large mature trees, custom 8' front door, 10' walls, Knotty Hickory floors. Stainless steel appliances, built in refrigerator & freezer, gas range, farmhouse sink, shaker style large island with storage, granite counters. Large walk in pantry, Vaulted ceilings, large beams, Split floor plan, solid core 8' doors, walk in shower and closet. Heat pump, pellet stove, well & septic system. Large garage, water softener, attic storage. 20 X 30 workshop, bathroom, additional casita or office detached from home. Home has a backup generator. New Tankless Water Heater, Water Softener and Reverse Osmosis System. This home is Gorgeous and is Move in Ready
Location
State AZ
County Yavapai
Community Rio Verde Rnh
Direction GPS
Interior
Interior Features Garage Door Opener, Recirculating HotWtr, Kitchen/Dining Combo, Living/Dining Combo, Other - See Remarks, Cathedral Ceiling(s), Ceiling Fan(s), Separate Tub/Shower, Open Floorplan, Split Bedroom, Kitchen Island, Hobby/Studio, Workshop, Walk-in Pantry
Heating Forced Air, Electric
Cooling Heat Pump, Central Air, Ceiling Fan(s), Other
Fireplaces Type Pellet Stove
Window Features Double Glaze,Screens,Blinds,Horizontal Blinds,Pleated Shades
Laundry Washer Hookup
Exterior
Exterior Feature Perimeter Fence, Landscaping, Sprinkler/Drip, Corral/Arena, Dog Run, Rain Gutters, Fenced Backyard, Grass, Covered Patio(s)
Parking Features 3 or More
Garage Spaces 3.0
View Other, Mountain(s), None
Accessibility None
Total Parking Spaces 3
Building
Lot Description Other
Story One
Foundation Other
Architectural Style Other (See Remarks)
Level or Stories Single Level
Others
Pets Allowed Farm Animals, Domestics
Tax ID 40435026c
Security Features Smoke Detector
Acceptable Financing Other - See Remarks, Cash
Listing Terms Other - See Remarks, Cash
Special Listing Condition Other - See Remarks
Read Less
GET MORE INFORMATION




