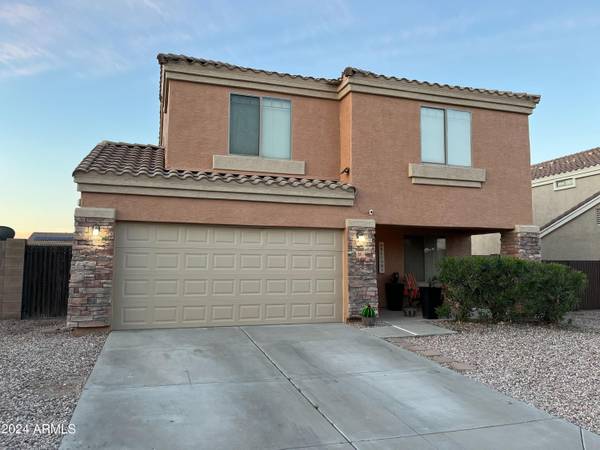For more information regarding the value of a property, please contact us for a free consultation.
541 E WOLF HOLLOW Drive Casa Grande, AZ 85122
Want to know what your home might be worth? Contact us for a FREE valuation!

Our team is ready to help you sell your home for the highest possible price ASAP
Key Details
Sold Price $333,000
Property Type Single Family Home
Sub Type Single Family - Detached
Listing Status Sold
Purchase Type For Sale
Square Footage 2,258 sqft
Price per Sqft $147
Subdivision Ghost Ranch Unit Ii Phase 1
MLS Listing ID 6686781
Sold Date 05/16/24
Style Ranch
Bedrooms 5
HOA Y/N No
Originating Board Arizona Regional Multiple Listing Service (ARMLS)
Year Built 2006
Annual Tax Amount $1,607
Tax Year 2023
Lot Size 6,326 Sqft
Acres 0.15
Property Description
Welcome to this charming 2-story home nestled in Casa Grande, AZ! Situated on a spacious lot, this lovely abode offers ample space for comfortable living. Boasting 5 bedrooms, 3 baths, and a versatile loft area, there's plenty of room for all to spread out and relax.
This home features leased solar, providing potential energy savings for years to come. With newer HVAC and exterior paint, you can enjoy peace of mind knowing that important updates have been taken care of.
The large lot provides endless possibilities for outdoor enjoyment, whether it's hosting gatherings, gardening, or simply enjoying the Arizona sunshine.
Don't miss out on the opportunity to make this Casa Grande gem your new home sweet home! Schedule a showing today and start envisioning your life in this wonderful property.
Location
State AZ
County Pinal
Community Ghost Ranch Unit Ii Phase 1
Direction East on Ghost Ranch Rd to Spring Mountain Ave., South to Wolf Hollow Dr., West to Home.
Rooms
Other Rooms Loft
Master Bedroom Upstairs
Den/Bedroom Plus 6
Separate Den/Office N
Interior
Interior Features Upstairs, Eat-in Kitchen, Soft Water Loop, Vaulted Ceiling(s), Pantry, Double Vanity, Full Bth Master Bdrm, High Speed Internet
Heating Electric
Cooling Programmable Thmstat, Ceiling Fan(s)
Flooring Carpet, Laminate, Tile
Fireplaces Number No Fireplace
Fireplaces Type None
Fireplace No
Window Features Sunscreen(s)
SPA None
Exterior
Exterior Feature Covered Patio(s), Patio
Garage Spaces 2.0
Garage Description 2.0
Fence Block
Pool None
Community Features Playground, Biking/Walking Path
Utilities Available APS
Roof Type Tile
Accessibility Remote Devices, Hard/Low Nap Floors, Bath Lever Faucets
Private Pool No
Building
Lot Description Sprinklers In Front, Dirt Back, Gravel/Stone Front
Story 2
Builder Name DR Horton
Sewer Public Sewer
Water City Water
Architectural Style Ranch
Structure Type Covered Patio(s),Patio
New Construction No
Schools
Elementary Schools Mccartney Ranch Elementary School
Middle Schools Villago Middle School
High Schools Casa Grande Union High School
School District Casa Grande Union High School District
Others
HOA Fee Include Street Maint
Senior Community No
Tax ID 509-38-508
Ownership Fee Simple
Acceptable Financing Conventional, FHA, VA Loan
Horse Property N
Listing Terms Conventional, FHA, VA Loan
Financing VA
Read Less

Copyright 2024 Arizona Regional Multiple Listing Service, Inc. All rights reserved.
Bought with My Home Group Real Estate
GET MORE INFORMATION




