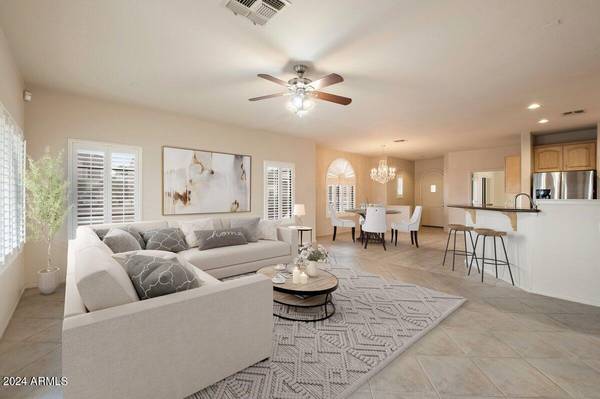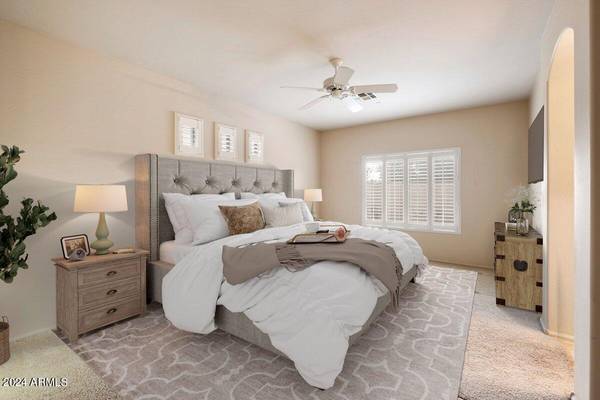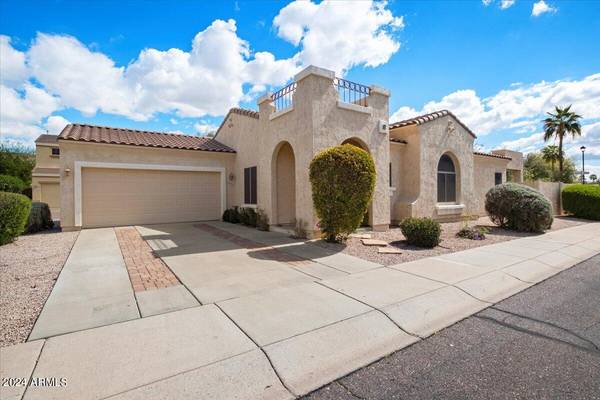For more information regarding the value of a property, please contact us for a free consultation.
16803 N 49TH Way Scottsdale, AZ 85254
Want to know what your home might be worth? Contact us for a FREE valuation!

Our team is ready to help you sell your home for the highest possible price ASAP
Key Details
Sold Price $635,000
Property Type Single Family Home
Sub Type Single Family - Detached
Listing Status Sold
Purchase Type For Sale
Square Footage 1,717 sqft
Price per Sqft $369
Subdivision Encantobella
MLS Listing ID 6664107
Sold Date 05/16/24
Bedrooms 4
HOA Fees $138/mo
HOA Y/N Yes
Originating Board Arizona Regional Multiple Listing Service (ARMLS)
Year Built 2002
Annual Tax Amount $2,828
Tax Year 2023
Lot Size 5,720 Sqft
Acres 0.13
Property Description
GATED Encantobella in the prestigious 85254 Magic Zip Code! This impeccable split floorplan has 4 BEDS, 2 FULL baths, a PUTTING GREEN & a covered patio with PAVERS. An open concept dream kitchen awaits with subtle GRANITE countertops, maple raised-panel cabinets, and STAINLESS steel appliances. Newer LG GAS washer/dryer. The serene primary suite has a jetted tub, double sinks, & a spacious WALK IN CLOSET. Recent upgrades include a 2022 WATER HEATER Lennox AC, & a new 2022 ROOF with prime underlayment. Finished 2 car GARAGE FLOOR with multi STORAGE cabinets. R/O & water softener to go with the fresh CITRUS from your backyard! Sparkling community pool and picnic area. Minutes to MAYO AMEX Kierland Desert Ridge Scottsdale Quarter Top A+ Schools Golf TSMC. Assumable VA loan.
Location
State AZ
County Maricopa
Community Encantobella
Direction From Loop 101 travel south on Tatum, east on Bell, entrance to Encantobella is on the right.
Rooms
Other Rooms Great Room
Master Bedroom Split
Den/Bedroom Plus 4
Separate Den/Office N
Interior
Interior Features Master Downstairs, Breakfast Bar, Drink Wtr Filter Sys, Soft Water Loop, Pantry, Double Vanity, Full Bth Master Bdrm, Separate Shwr & Tub, Tub with Jets, Granite Counters
Heating Electric, Natural Gas
Cooling Refrigeration, Ceiling Fan(s)
Fireplaces Number No Fireplace
Fireplaces Type None
Fireplace No
Window Features Sunscreen(s)
SPA None
Exterior
Exterior Feature Other, Covered Patio(s), Private Street(s), Private Yard
Parking Features Attch'd Gar Cabinets, Dir Entry frm Garage, Electric Door Opener
Garage Spaces 2.0
Garage Description 2.0
Fence Block
Pool Fenced
Community Features Gated Community, Community Pool, Near Bus Stop, Playground
Utilities Available SRP, APS
Amenities Available Management
Roof Type Tile
Private Pool Yes
Building
Lot Description Sprinklers In Rear, Sprinklers In Front, Corner Lot, Desert Back, Desert Front, Synthetic Grass Back, Auto Timer H2O Front, Auto Timer H2O Back
Story 1
Builder Name Centex Homes
Sewer Public Sewer
Water City Water
Structure Type Other,Covered Patio(s),Private Street(s),Private Yard
New Construction No
Schools
Elementary Schools Whispering Wind Academy
Middle Schools Sunrise Middle School
High Schools Paradise Valley High School
School District Paradise Valley Unified District
Others
HOA Name Encantobella HOA
HOA Fee Include Insurance,Maintenance Grounds,Street Maint
Senior Community No
Tax ID 215-32-638
Ownership Fee Simple
Acceptable Financing Conventional, 1031 Exchange, FHA, VA Loan
Horse Property N
Listing Terms Conventional, 1031 Exchange, FHA, VA Loan
Financing Cash
Read Less

Copyright 2024 Arizona Regional Multiple Listing Service, Inc. All rights reserved.
Bought with DeLex Realty
GET MORE INFORMATION




