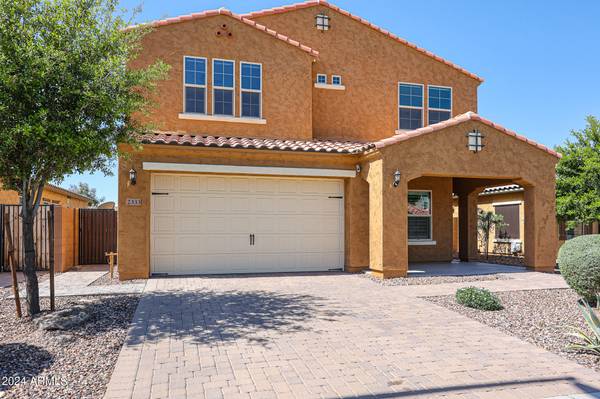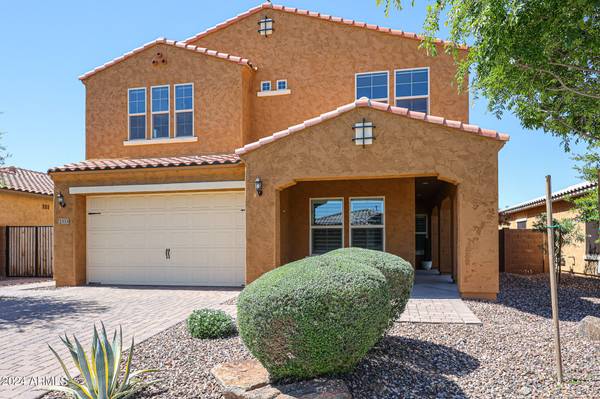For more information regarding the value of a property, please contact us for a free consultation.
2333 E MEWS Road Gilbert, AZ 85298
Want to know what your home might be worth? Contact us for a FREE valuation!

Our team is ready to help you sell your home for the highest possible price ASAP
Key Details
Sold Price $749,900
Property Type Single Family Home
Sub Type Single Family - Detached
Listing Status Sold
Purchase Type For Sale
Square Footage 2,936 sqft
Price per Sqft $255
Subdivision Adora Trails Parcel 16
MLS Listing ID 6689298
Sold Date 05/16/24
Style Spanish
Bedrooms 5
HOA Fees $104/mo
HOA Y/N Yes
Originating Board Arizona Regional Multiple Listing Service (ARMLS)
Year Built 2019
Annual Tax Amount $2,766
Tax Year 2023
Lot Size 5,750 Sqft
Acres 0.13
Property Description
This stunning home embodies contemporary elegance with its striking features and thoughtful design, offering a lifestyle of unparalleled comfort and luxury. As you step through the front door, you're greeted by the seamless flow of gray oversized tile floors, lending a sense of sophistication to the spacious interior. Storage abounds in this home, with ample closets and cabinets strategically placed throughout, ensuring every belonging has its place, effortlessly maintaining the sleek aesthetic of the space. Ascend to the loft area, a versatile space that can serve as a home office, entertainment hub, or cozy retreat for relaxation. Its open layout and modern lighting fixtures create an inviting ambiance, perfect for both work and leisure. The primary bedroom is a sanctuary of indulgence, boasting generous proportions and tranquil vibes. Sink into luxury in this expansive retreat, where comfort meets style in perfect harmony, offering a serene haven to unwind after a long day. The backyard is your own private oasis. The sparkling pool beckons for a refreshing dip on warm summer days, while the built-in BBQ area invites you to entertain guests and indulge in culinary delights against the backdrop of beautiful mountain views. Whether you're lounging by the poolside, hosting a party under the stars, or simply enjoying a quiet moment of solitude in nature's embrace, this backyard sanctuary offers endless opportunities for relaxation and rejuvenation.
With its modern amenities, thoughtful design, and idyllic setting, this home represents the epitome of luxury living. Come experience the perfect blend of comfort, style, and serenity in this modern masterpiece. Your dream home awaits.
Location
State AZ
County Maricopa
Community Adora Trails Parcel 16
Direction From Val Vista, east on Riggs, right on Adora Blvd, right on La Costa Dr, left on Runaway Bay, right on Debra, left on Mews to property on the left
Rooms
Other Rooms Loft, Great Room, Family Room
Master Bedroom Split
Den/Bedroom Plus 7
Separate Den/Office Y
Interior
Interior Features Upstairs, Breakfast Bar, Pantry, Double Vanity, Full Bth Master Bdrm, Separate Shwr & Tub, Granite Counters
Heating Natural Gas
Cooling Programmable Thmstat, Ceiling Fan(s)
Flooring Carpet, Tile
Fireplaces Number No Fireplace
Fireplaces Type None
Fireplace No
Window Features Wood Frames,Double Pane Windows
SPA None
Exterior
Exterior Feature Covered Patio(s), Patio, Built-in Barbecue
Parking Features Dir Entry frm Garage, Community Structure
Garage Spaces 2.0
Garage Description 2.0
Fence Block
Pool Private
Community Features Community Pool, Transportation Svcs, Near Bus Stop, Horse Facility, Tennis Court(s), Playground, Biking/Walking Path, Clubhouse, Fitness Center
Utilities Available SRP, SW Gas
Amenities Available Management
View Mountain(s)
Roof Type Tile
Accessibility Accessible Door 32in+ Wide
Private Pool Yes
Building
Lot Description Sprinklers In Rear, Sprinklers In Front, Desert Front, Gravel/Stone Front, Synthetic Grass Back, Auto Timer H2O Front, Auto Timer H2O Back
Story 2
Builder Name Unknown
Sewer Public Sewer
Water City Water
Architectural Style Spanish
Structure Type Covered Patio(s),Patio,Built-in Barbecue
New Construction No
Schools
Elementary Schools Charlotte Patterson Elementary
Middle Schools Willie & Coy Payne Jr. High
High Schools Basha High School
School District Chandler Unified District
Others
HOA Name Adora Trails
HOA Fee Include Maintenance Grounds
Senior Community No
Tax ID 313-24-549
Ownership Fee Simple
Acceptable Financing Conventional, 1031 Exchange, FHA, VA Loan
Horse Property N
Listing Terms Conventional, 1031 Exchange, FHA, VA Loan
Financing Cash
Read Less

Copyright 2024 Arizona Regional Multiple Listing Service, Inc. All rights reserved.
Bought with HomeSmart
GET MORE INFORMATION




