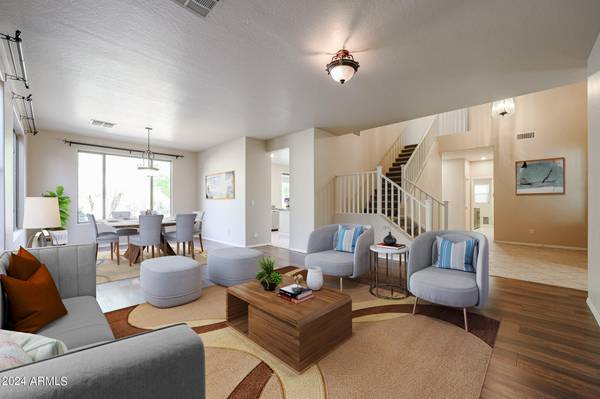For more information regarding the value of a property, please contact us for a free consultation.
25651 N SINGBUSH Loop Phoenix, AZ 85083
Want to know what your home might be worth? Contact us for a FREE valuation!

Our team is ready to help you sell your home for the highest possible price ASAP
Key Details
Sold Price $725,000
Property Type Single Family Home
Sub Type Single Family - Detached
Listing Status Sold
Purchase Type For Sale
Square Footage 3,482 sqft
Price per Sqft $208
Subdivision Stetson Hills Parcels 7 & 8A
MLS Listing ID 6668572
Sold Date 05/16/24
Bedrooms 5
HOA Fees $80/qua
HOA Y/N Yes
Originating Board Arizona Regional Multiple Listing Service (ARMLS)
Year Built 2000
Annual Tax Amount $3,857
Tax Year 2023
Lot Size 7,372 Sqft
Acres 0.17
Property Description
New HVAC in - New roof to be installed this month! This home has room for everyone! Nestled in the prestigious Stetson Hills community, this mountainside gem offers unparalleled privacy and space. Featuring 4 generously sized bedrooms on the upper level plus an additional bedroom downstairs, complemented by 3.5 well-appointed bathrooms it ensures comfort for family and guests alike. The spacious upstairs loft with balcony is the perfect hangout. The heart of the home, a stunning kitchen with stainless steel appliances and granite countertops, opens into a cozy family room. Step outside to a backyard oasis, featuring a luxurious BBQ, inviting fireplace, sparkling pool, thrilling rockslide, serene water feature and endless mountain views. A haven for both relaxation and entertainment!
Location
State AZ
County Maricopa
Community Stetson Hills Parcels 7 & 8A
Direction West on Happy Valley Rd, right on 39th Ave, continue on Stetson Hills Loop, right on 40th Dr, left on Hackberry, right on Singbush Loop.
Rooms
Other Rooms Loft, Family Room
Master Bedroom Upstairs
Den/Bedroom Plus 6
Separate Den/Office N
Interior
Interior Features Upstairs, Eat-in Kitchen, Kitchen Island, Pantry, Double Vanity, Full Bth Master Bdrm, Separate Shwr & Tub, Granite Counters
Heating Natural Gas
Cooling Refrigeration, Ceiling Fan(s)
Flooring Carpet, Tile
Fireplaces Type Exterior Fireplace
Fireplace Yes
Window Features Double Pane Windows
SPA None
Laundry WshrDry HookUp Only
Exterior
Exterior Feature Balcony, Covered Patio(s), Built-in Barbecue
Parking Features Dir Entry frm Garage
Garage Spaces 3.0
Garage Description 3.0
Fence Block, Wrought Iron
Pool Fenced, Private
Community Features Playground, Biking/Walking Path
Utilities Available APS, SW Gas
Amenities Available Management
View Mountain(s)
Roof Type Tile
Private Pool Yes
Building
Lot Description Gravel/Stone Front, Gravel/Stone Back
Story 2
Builder Name Morrison Homes
Sewer Public Sewer
Water City Water
Structure Type Balcony,Covered Patio(s),Built-in Barbecue
New Construction No
Schools
Elementary Schools Stetson Hills Elementary
Middle Schools Stetson Hills Elementary
High Schools Sandra Day O'Connor High School
School District Deer Valley Unified District
Others
HOA Name City Property Manage
HOA Fee Include Maintenance Grounds
Senior Community No
Tax ID 201-33-423
Ownership Fee Simple
Acceptable Financing Conventional, VA Loan
Horse Property N
Listing Terms Conventional, VA Loan
Financing Conventional
Read Less

Copyright 2025 Arizona Regional Multiple Listing Service, Inc. All rights reserved.
Bought with eXp Realty



