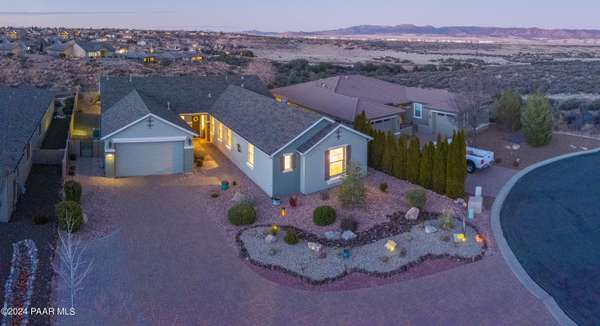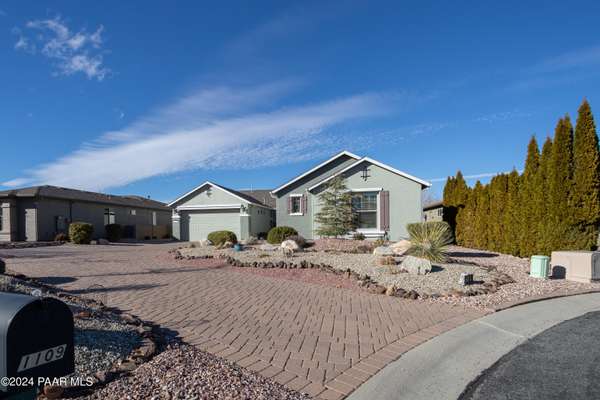Bought with Arizona Premier Realty Homes
For more information regarding the value of a property, please contact us for a free consultation.
1109 N Stack Rock RD Prescott Valley, AZ 86314
Want to know what your home might be worth? Contact us for a FREE valuation!

Our team is ready to help you sell your home for the highest possible price ASAP
Key Details
Sold Price $910,000
Property Type Single Family Home
Sub Type Site Built Single Family
Listing Status Sold
Purchase Type For Sale
Square Footage 3,003 sqft
Price per Sqft $303
Subdivision Stoneridge
MLS Listing ID 1061878
Sold Date 05/15/24
Style Contemporary,Ranch
Bedrooms 4
Half Baths 1
Three Quarter Bath 3
HOA Fees $86/qua
HOA Y/N true
Originating Board paar
Year Built 2014
Annual Tax Amount $3,565
Tax Year 2023
Lot Size 0.290 Acres
Acres 0.29
Property Description
You must see this stunning meticulously maintained single level home with expansive views in the highly sought after Stoneridge subdivision. An abundance of natural light sweeps through the spacious great room featuring a floor to ceiling stacked stone gas fireplace and beautiful wood flooring. A gourmet kitchen with an expansive island is a chef's delight. There is a generously sized second master bedroom/bath and a family room. The bathroom connecting two of the bedrooms is fully accessible. Walk-in closets are everywhere. Relax on the large, covered patio backing to open space and watch the spectacular sunrises. The desirable cul-de-sac location means little traffic and an oversized lot backing up to HOA land. Many upgrades & improvements - see supplement.
Location
State AZ
County Yavapai
Rooms
Other Rooms 2nd Master, Family Room, Laundry Room, Study/Den/Library
Basement Slab
Interior
Interior Features Ceiling Fan(s), Eat-in Kitchen, Gas Fireplace, Formal Dining, Garage Door Opener(s), Granite Counters, Kitchen Island, Liv/Din Combo, Live on One Level, Master On Main, Raised Ceilings 9+ft, Smoke Detector(s), Utility Sink, Walk-In Closet(s), Wash/Dry Connection, Water Pur. System
Heating Forced Air Gas, Heat Pump, Natural Gas, Zoned
Cooling Ceiling Fan(s), Central Air, Heat Pump
Flooring Carpet, Tile, Wood
Appliance Built-In Electric Oven, Dishwasher, Disposal, Dryer, Microwave, Refrigerator, Washer
Exterior
Exterior Feature Driveway Pavers, Fence - Backyard, Landscaping-Front, Landscaping-Rear, Screens/Sun Screens, Sprinkler/Drip, Storm Gutters
Garage Spaces 3.0
Utilities Available Cable TV On-Site, Electricity On-Site, Natural Gas On-Site, Telephone On-Site, Underground Utilities, Water - City, WWT - City Sewer
View Boulders, Mingus Mountain, Mountain(s), Panoramic
Roof Type Composition
Total Parking Spaces 3
Building
Story 1
Structure Type Wood Frame,Stucco
Others
Acceptable Financing Cash, Conventional, FHA, VA
Listing Terms Cash, Conventional, FHA, VA
Read Less

GET MORE INFORMATION




