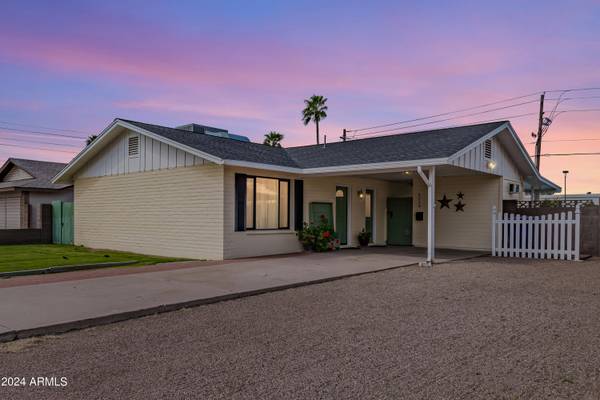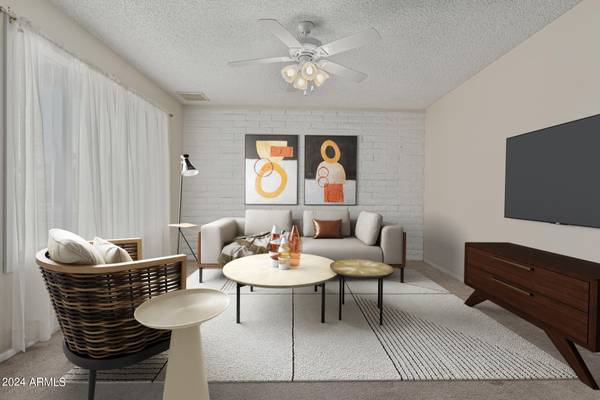For more information regarding the value of a property, please contact us for a free consultation.
3228 S Kachina Drive Tempe, AZ 85282
Want to know what your home might be worth? Contact us for a FREE valuation!

Our team is ready to help you sell your home for the highest possible price ASAP
Key Details
Sold Price $435,000
Property Type Single Family Home
Sub Type Single Family - Detached
Listing Status Sold
Purchase Type For Sale
Square Footage 1,260 sqft
Price per Sqft $345
Subdivision Knoell Tempe
MLS Listing ID 6687509
Sold Date 05/10/24
Style Ranch
Bedrooms 3
HOA Y/N No
Originating Board Arizona Regional Multiple Listing Service (ARMLS)
Year Built 1969
Annual Tax Amount $1,469
Tax Year 2023
Lot Size 7,218 Sqft
Acres 0.17
Property Description
Welcome Home! YOU just found the ONLY single-family home... with a POOL... under $450K... in Tempe! Congrats! And you know what? It's immaculate, move-in ready & the pride-of-ownership clearly shines through! The owner raised her family here, & now YOU have the opportunity to make your own memories here too! Newer energy-efficient dual pane windows installed 2019. Newer pool decking/light/pump/filter, pool tile cleaned. Sewer pipe from inside yard to city line/inside to outside of home replaced, giving you peace-of-mind! A HUMONGOUS 550 SqFt POOL; THREE sheds to give you TONS of storage! There's enough room in front to park 6-8 vehicles/Rear 12-ft RV gate. Ideal location within minutes of Loop 101/I-60/Sprouts/Fry's/Walmart/Shopping/Restaurants. Within a mile of Elem/Middle/High Schools ¡Bienvenido a casa! Usted acaba de encontrar la única casa unifamiliar ... con una piscina ... menos de $ 450K ... en Tempe! ¡Felicidades! ¿Y sabe qué? Es una casa realmente bonita, inmaculada, lista para mudarse: ¡el orgullo de ser propietario brilla claramente! ¡El propietario crió a su familia aquí, y ahora usted tiene la oportunidad de hacer sus propios recuerdos aquí también! Nuevas ventanas de doble panel de eficiencia energética instaladas en 2019. Nueva piscina decking / luz / bomba / filtro, azulejo de la piscina limpiado. ¡Tubería de alcantarillado desde el interior del patio a la línea de la ciudad / interior al exterior de la casa reemplazado, que le da la paz de la mente! ¡TRES cobertizos para darle un montón de espacio de almacenamiento y utilidad! Hay suficiente espacio en el frente para aparcar 6-8 vehículos / puerta trasera RV. Ubicación ideal a pocos minutos de Loop 101 / I-60 / Brotes / Freír / Walmart / Tiendas / Restaurantes. Dentro de una milla de Elem / Middle / High Schools
Location
State AZ
County Maricopa
Community Knoell Tempe
Direction West on Southern Ave.; Right on Kachina to home on the left.
Rooms
Other Rooms Family Room
Den/Bedroom Plus 3
Separate Den/Office N
Interior
Interior Features No Interior Steps, Full Bth Master Bdrm, High Speed Internet
Heating Natural Gas, Ceiling
Cooling Refrigeration, Programmable Thmstat, Ceiling Fan(s)
Flooring Carpet, Laminate, Tile
Fireplaces Number No Fireplace
Fireplaces Type None
Fireplace No
Window Features Vinyl Frame,ENERGY STAR Qualified Windows,Double Pane Windows
SPA None
Laundry WshrDry HookUp Only
Exterior
Parking Features Separate Strge Area
Carport Spaces 1
Fence Block
Pool Diving Pool, Private
Utilities Available SRP, SW Gas
Amenities Available None
Roof Type Composition
Private Pool Yes
Building
Lot Description Sprinklers In Rear, Sprinklers In Front, Grass Front, Grass Back, Auto Timer H2O Front, Auto Timer H2O Back
Story 1
Builder Name Knoell
Sewer Sewer in & Cnctd, Public Sewer
Water City Water
Architectural Style Ranch
New Construction No
Schools
Elementary Schools Curry Elementary School
Middle Schools Connolly Middle School
High Schools Mcclintock High School
School District Tempe Union High School District
Others
HOA Fee Include No Fees
Senior Community No
Tax ID 133-34-213
Ownership Fee Simple
Acceptable Financing Conventional, FHA, VA Loan
Horse Property N
Listing Terms Conventional, FHA, VA Loan
Financing FHA
Read Less

Copyright 2024 Arizona Regional Multiple Listing Service, Inc. All rights reserved.
Bought with Gentry Real Estate
GET MORE INFORMATION




