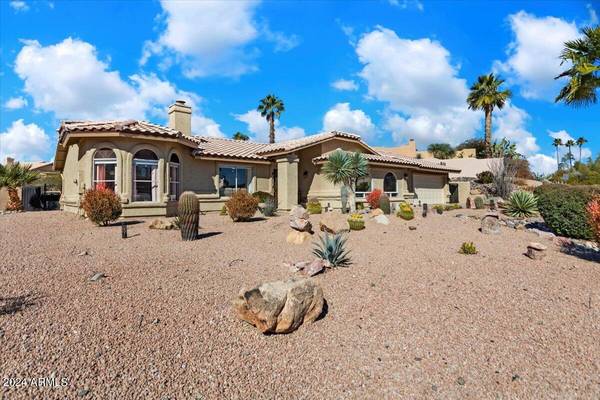For more information regarding the value of a property, please contact us for a free consultation.
16060 N BOULDER Drive Fountain Hills, AZ 85268
Want to know what your home might be worth? Contact us for a FREE valuation!

Our team is ready to help you sell your home for the highest possible price ASAP
Key Details
Sold Price $759,500
Property Type Single Family Home
Sub Type Single Family - Detached
Listing Status Sold
Purchase Type For Sale
Square Footage 2,042 sqft
Price per Sqft $371
Subdivision Fountain Hills Arizona No. 505-B
MLS Listing ID 6677472
Sold Date 05/14/24
Style Ranch
Bedrooms 4
HOA Y/N No
Originating Board Arizona Regional Multiple Listing Service (ARMLS)
Year Built 1994
Annual Tax Amount $2,184
Tax Year 2023
Lot Size 10,075 Sqft
Acres 0.23
Property Description
This stunning residence offers modern comfort and style throughout. The open-concept layout integrates a spacious dining space and living area complete with a fireplace. The kitchen, featuring updated cabinetry and stainless steel appliances, flows effortlessly into the main living space. In addition, there's a versatile bonus/living room. With 4 bedrooms, including a private primary suite, this home embodies a thoughtful design. The 3 remodeled bathrooms showcase modern tile work that complements the granite countertops. Step outside to discover a backyard retreat with breathtaking mountain views. Lounge by the private heated pool or unwind under the covered patio, surrounded by the tranquil hillside setting. Don't miss out on making this exceptional property your home!
Location
State AZ
County Maricopa
Community Fountain Hills Arizona No. 505-B
Direction From Shea Blvd go North on Palisades Blvd to Golden Eagle Blvd, North on Golden Eagle to Boulder Drive, East on Boulder Drive. Home is on the left.
Rooms
Other Rooms Great Room, BonusGame Room
Master Bedroom Split
Den/Bedroom Plus 5
Separate Den/Office N
Interior
Interior Features Eat-in Kitchen, Breakfast Bar, Vaulted Ceiling(s), Kitchen Island, Double Vanity, Granite Counters
Heating Electric
Cooling Refrigeration, Programmable Thmstat, Ceiling Fan(s)
Flooring Carpet, Tile
Fireplaces Type 1 Fireplace
Fireplace Yes
SPA None
Exterior
Exterior Feature Covered Patio(s), Patio
Garage Spaces 2.0
Garage Description 2.0
Fence Block, Wrought Iron
Pool Heated, Private
Landscape Description Irrigation Back, Irrigation Front
Utilities Available SRP
Amenities Available None
View Mountain(s)
Roof Type Tile
Private Pool Yes
Building
Lot Description Desert Back, Desert Front, Gravel/Stone Front, Gravel/Stone Back, Auto Timer H2O Front, Auto Timer H2O Back, Irrigation Front, Irrigation Back
Story 1
Builder Name Allen West
Sewer Public Sewer
Water City Water
Architectural Style Ranch
Structure Type Covered Patio(s),Patio
New Construction No
Schools
Elementary Schools Mcdowell Mountain Elementary School
Middle Schools Fountain Hills Middle School
High Schools Fountain Hills High School
School District Fountain Hills Unified District
Others
HOA Fee Include No Fees
Senior Community No
Tax ID 176-22-041
Ownership Fee Simple
Acceptable Financing Conventional, FHA, VA Loan
Horse Property N
Listing Terms Conventional, FHA, VA Loan
Financing Cash
Read Less

Copyright 2024 Arizona Regional Multiple Listing Service, Inc. All rights reserved.
Bought with HomeSmart
GET MORE INFORMATION




