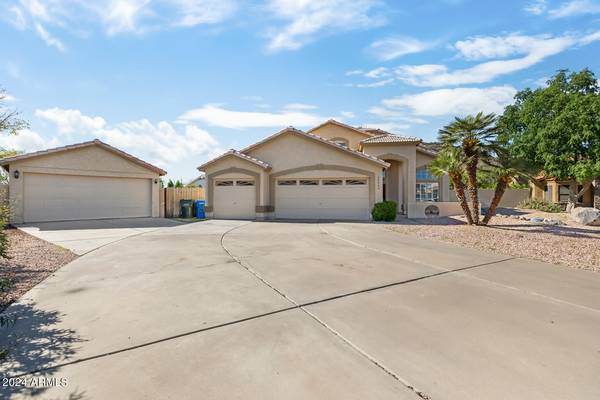For more information regarding the value of a property, please contact us for a free consultation.
24840 N 56TH Avenue Glendale, AZ 85310
Want to know what your home might be worth? Contact us for a FREE valuation!

Our team is ready to help you sell your home for the highest possible price ASAP
Key Details
Sold Price $578,000
Property Type Single Family Home
Sub Type Single Family - Detached
Listing Status Sold
Purchase Type For Sale
Square Footage 2,318 sqft
Price per Sqft $249
Subdivision Pinnacle Heights 2
MLS Listing ID 6687624
Sold Date 05/14/24
Bedrooms 4
HOA Y/N No
Originating Board Arizona Regional Multiple Listing Service (ARMLS)
Year Built 1993
Annual Tax Amount $2,581
Tax Year 2023
Lot Size 0.293 Acres
Acres 0.29
Property Description
PRICED FOR FAST SALE 100K BELOW MARKET!
This allows you to make the improvements you want.
NO HOA!
Desirable location, EXTRA BIG lot, great neighborhood!
6 car garages or you can use the detached garage as a shop and store an extra long boat.
Nice floorpan with a total of 4 bedrooms 3 baths. 3 bedrooms upstairs and 1 downstairs.
Brand new flooring, custom countertops, shutters and enjoy a mountain view, sunset and blue skies while lounging on your patio or floating in the pool.
Location
State AZ
County Maricopa
Community Pinnacle Heights 2
Direction S ON 55TH AVE, W ON WESTWIND, TO 56TH AVE, N TO PROPERTY
Rooms
Other Rooms Separate Workshop, Family Room
Master Bedroom Upstairs
Den/Bedroom Plus 4
Separate Den/Office N
Interior
Interior Features Upstairs, Eat-in Kitchen, Double Vanity, Full Bth Master Bdrm, Separate Shwr & Tub
Heating Electric
Cooling Refrigeration, Ceiling Fan(s)
Flooring Carpet, Laminate
Fireplaces Number No Fireplace
Fireplaces Type None
Fireplace No
SPA None
Laundry WshrDry HookUp Only
Exterior
Exterior Feature Covered Patio(s), Patio
Parking Features Attch'd Gar Cabinets, Dir Entry frm Garage, RV Gate
Garage Spaces 6.0
Garage Description 6.0
Fence Block
Pool Diving Pool, Private
Amenities Available None
Roof Type Tile
Private Pool Yes
Building
Lot Description Corner Lot, Gravel/Stone Front, Gravel/Stone Back
Story 2
Builder Name UDC HOMES
Sewer Public Sewer
Water City Water
Structure Type Covered Patio(s),Patio
New Construction No
Schools
Middle Schools Hillcrest Middle School
High Schools Sandra Day O'Connor High School
School District Deer Valley Unified District
Others
HOA Fee Include No Fees
Senior Community No
Tax ID 201-11-816
Ownership Fee Simple
Acceptable Financing Conventional
Horse Property N
Listing Terms Conventional
Financing Conventional
Read Less

Copyright 2024 Arizona Regional Multiple Listing Service, Inc. All rights reserved.
Bought with Real Broker
GET MORE INFORMATION




