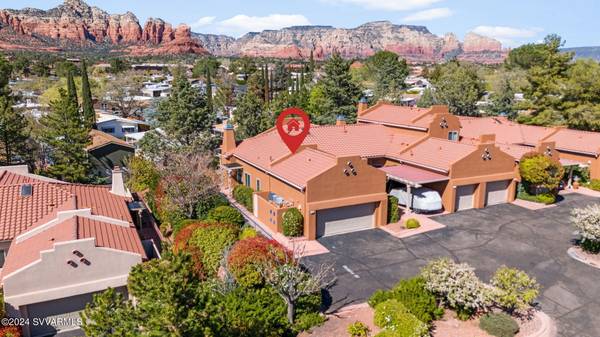For more information regarding the value of a property, please contact us for a free consultation.
843 Dusty Rose DR Drive Sedona, AZ 86336
Want to know what your home might be worth? Contact us for a FREE valuation!
Our team is ready to help you sell your home for the highest possible price ASAP
Key Details
Sold Price $550,000
Property Type Townhouse
Sub Type Townhouse
Listing Status Sold
Purchase Type For Sale
Square Footage 1,161 sqft
Price per Sqft $473
Subdivision Nepenthe
MLS Listing ID 535812
Sold Date 05/14/24
Style Contemporary,Southwest
Bedrooms 2
Full Baths 2
HOA Y/N true
Originating Board Sedona Verde Valley Association of REALTORS®
Year Built 1996
Annual Tax Amount $2,423
Lot Size 3,049 Sqft
Acres 0.07
Property Description
Gorgeous updated townhome in Nepenthe with a backdrop of stunning Red Rocks! 2 bedrooms, 2 bathrooms, 1,161 square feet, 2 car garage. Numerous recent upgrades: new durable vinyl flooring, interior paint including kitchen cabinets, all new Renewal by Anderson windows and sliders, newly installed can lighting throughout living dining and kitchen areas (unique to this unit), remodeled bathrooms, and a new HVAC system about a year ago! The spacious open living area features a beautiful fireplace with new glass door and dining area with pass through window to the kitchen. Relax and enjoy the great weather and picturesque views in the back patio, which has a newly installed drip system. Community pool & hot tub. Close to trails, shopping, restaurants, movie theater. Take a look today!
Location
State AZ
County Yavapai
Community Nepenthe
Direction SR 89A West to Shelby Drive. South on Shelby to Monte Verde Dr. Left on Monte Verde to Dusty Rose. Left on Dusty Rose to stop sign. Right at stop sign and follow to bend in the road and Visitor parking. Unit is located to the left of the Visitor parking.
Interior
Interior Features Garage Door Opener, Skylights, Living/Dining Combo, Cathedral Ceiling(s), Great Room, Walk-In Closet(s), With Bath, Open Floorplan, Level Entry, Breakfast Bar, Pantry, Study/Den/Library, Ceiling Fan(s)
Heating Forced Gas
Cooling Central Air, Ceiling Fan(s)
Fireplaces Type Gas, Wood Burning
Window Features Double Glaze,Screens,Blinds,Horizontal Blinds
Laundry Washer Hookup
Exterior
Exterior Feature Landscaping, Sprinkler/Drip, Rain Gutters, Open Patio, Fenced Backyard, Covered Patio(s)
Parking Features 2 Car
Garage Spaces 2.0
Amenities Available Pool
View None
Accessibility Accessible Doors, Customized Wheelchair Accessible
Total Parking Spaces 2
Building
Lot Description Corner Lot, Cul-De-Sac, Red Rock, Many Trees, Rock Outcropping
Story One
Foundation Slab
Architectural Style Contemporary, Southwest
Level or Stories Level Entry, Single Level
Others
Pets Allowed Domestics
Tax ID 40829210
Security Features Smoke Detector,Fire Sprinklers
Acceptable Financing Cash to New Loan, Cash
Listing Terms Cash to New Loan, Cash
Read Less
GET MORE INFORMATION




