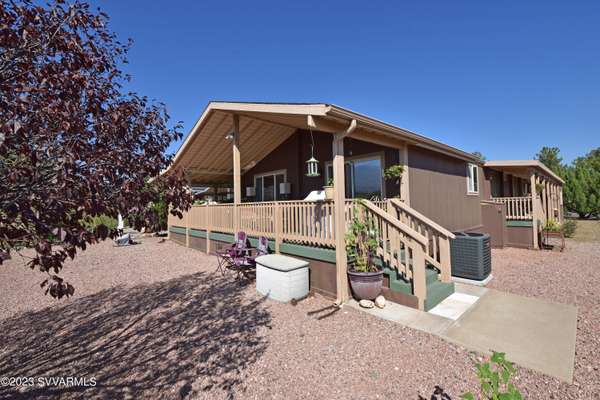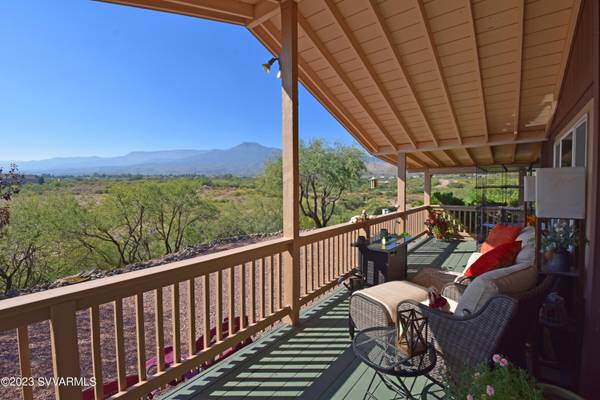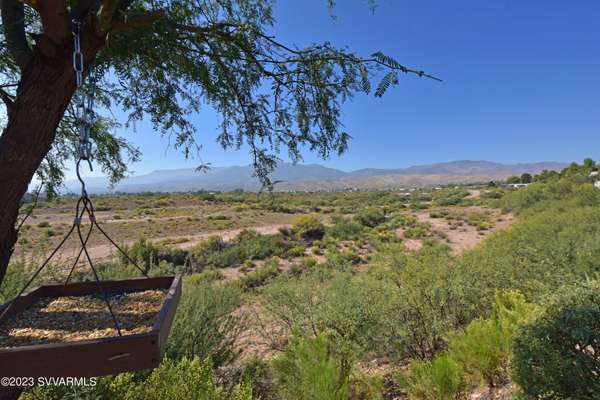For more information regarding the value of a property, please contact us for a free consultation.
2050 W State Route 89a Cottonwood, AZ 86326
Want to know what your home might be worth? Contact us for a FREE valuation!
Our team is ready to help you sell your home for the highest possible price ASAP
Key Details
Sold Price $275,000
Property Type Manufactured Home
Sub Type Manufactured Home
Listing Status Sold
Purchase Type For Sale
Square Footage 1,344 sqft
Price per Sqft $204
Subdivision Pine Shadows
MLS Listing ID 534398
Sold Date 05/08/24
Style Contemporary,Manufactured,Modular
Bedrooms 2
Full Baths 1
Three Quarter Bath 1
HOA Y/N false
Originating Board Sedona Verde Valley Association of REALTORS®
Year Built 1999
Annual Tax Amount $363
Property Description
This custom 1999 model Silvercrest ( the cadillac of manufactured and modular homes) home has had over $60,000 in upgrades recently and has been impeccably maintained with attention to detail at every turn. It includes premium windows, 2 x 6 construction, porches on all sides, huge shaded carport, a fantastic open floor plan, skylights, and a newer roof with an upgraded gutter system. By far the most beautiful home in Pine Shadows and the very best location with stunning panoramic views. PLEASE look at Supplement to see the complete list of features. Many of the furnishings are negotiable. Pine Shadows offers a very unique and desirable lifestyle with many activities, including a fabulous 9 hole golf course and clubhouse with pool, workout room, and so much more! Reduced lot fees coming!
Location
State AZ
County Yavapai
Community Pine Shadows
Direction From South Main Street and 89A, the bypass, turn onto 89A, the bypass, and travel south towards the entrance of Pine Shadows. Turn onto Pine Shadows Drive and go straight, passing the clubhouse. Two streets past the clubhouse turn right onto Glenbrook. Go straight to the end of the road and right there in front of you will be the home.
Interior
Interior Features Skylights, Living/Dining Combo, Cathedral Ceiling(s), Ceiling Fan(s), Great Room, Walk-In Closet(s), His and Hers Closets, Open Floorplan, Pantry, Workshop
Heating Heat Pump
Cooling Heat Pump, Central Air, Ceiling Fan(s)
Fireplaces Type Insert, See Remarks
Window Features Double Glaze,Screens,Pleated Shades
Exterior
Exterior Feature Covered Deck, Landscaping, Sprinkler/Drip, Rain Gutters, Covered Patio(s)
Parking Features 3 or More, Off Street
Amenities Available Pool, Clubhouse
View Mountain(s), Panoramic, Golf Course, None
Accessibility Accessible Approach with Ramp
Building
Lot Description Cul-De-Sac, Views
Story Other - See Remarks, One
Foundation FHA Foundation, Stem Wall
Builder Name Silvercrest
Architectural Style Contemporary, Manufactured, Modular
Level or Stories Single Level, See Remarks
Others
Pets Allowed Domestics, No
Security Features Smoke Detector
Acceptable Financing Cash to New Loan, Cash
Listing Terms Cash to New Loan, Cash
Special Listing Condition Age Restricted
Read Less



