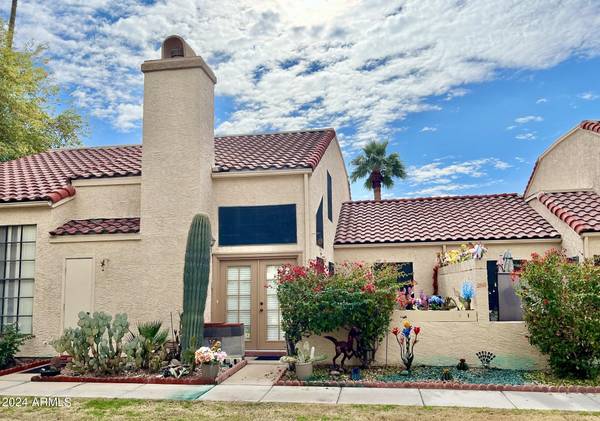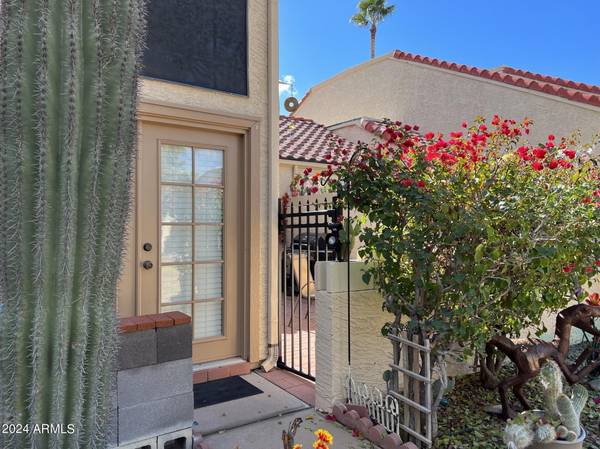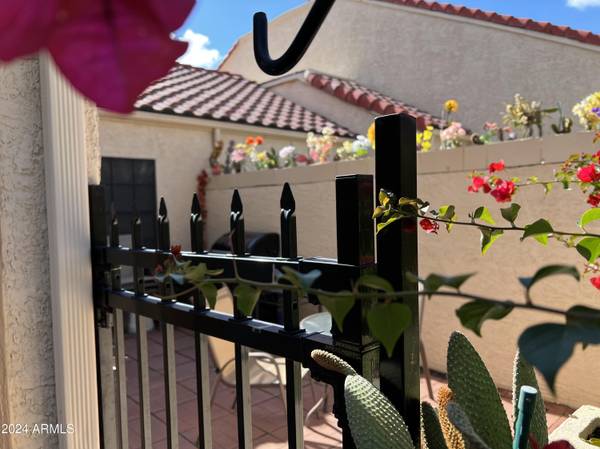For more information regarding the value of a property, please contact us for a free consultation.
602 N May Street #53 Mesa, AZ 85201
Want to know what your home might be worth? Contact us for a FREE valuation!

Our team is ready to help you sell your home for the highest possible price ASAP
Key Details
Sold Price $278,000
Property Type Townhouse
Sub Type Townhouse
Listing Status Sold
Purchase Type For Sale
Square Footage 960 sqft
Price per Sqft $289
Subdivision Dartmouth Trace
MLS Listing ID 6655542
Sold Date 05/09/24
Style Spanish
Bedrooms 2
HOA Fees $240/mo
HOA Y/N Yes
Originating Board Arizona Regional Multiple Listing Service (ARMLS)
Year Built 1984
Annual Tax Amount $750
Tax Year 2023
Lot Size 67 Sqft
Property Description
**What a Location!!** This beautiful, open, light and bright Townhome with vaulted ceilings comes FURNISHED and has 2bd / 2ba, one bedroom downstairs with full bathroom, one upstairs loft style with ensuite and large closet! ALL Appliances Included!! The kitchen has stainless steel, full size stackable washer and dryer, and private enclosed patio with a fountain. This Fantastic location near the 101 and 202, a block from the Cubs-Sloan Park Spring Training facility! Close to ASU, Mesa Riverview Park & Mall, Tempe Marketplace, with all you need for shopping, dining and entertainment! Minutes to Sky Harbor Airport! Furniture, sofa sleeper to kitchen utensils included (minus wall art). Sparkling community Pool and Spa. Great for first time homebuyers, Vacation home, or Rental!!
Location
State AZ
County Maricopa
Community Dartmouth Trace
Direction Off the 101 go east on Rio Salado, right on May, pass Dartmouth, right into parking.
Rooms
Master Bedroom Upstairs
Den/Bedroom Plus 2
Separate Den/Office N
Interior
Interior Features Upstairs, Furnished(See Rmrks), Vaulted Ceiling(s), Pantry, Full Bth Master Bdrm, High Speed Internet, Granite Counters
Heating Electric
Cooling Refrigeration, Ceiling Fan(s)
Flooring Carpet, Tile
Fireplaces Type 1 Fireplace
Fireplace Yes
SPA None
Exterior
Exterior Feature Patio
Parking Features Assigned, Unassigned
Carport Spaces 1
Fence Block
Pool None
Community Features Community Spa Htd, Community Pool
Utilities Available SRP
Amenities Available Management, Rental OK (See Rmks)
Roof Type Tile
Private Pool No
Building
Lot Description Grass Front
Story 2
Builder Name unsure
Sewer Public Sewer
Water City Water
Architectural Style Spanish
Structure Type Patio
New Construction No
Schools
Elementary Schools Cecil Shamley School
Middle Schools Connolly Middle School
High Schools Mcclintock High School
School District Tempe Union High School District
Others
HOA Name Ogden & Company
HOA Fee Include Roof Repair,Insurance,Sewer,Pest Control,Maintenance Grounds,Front Yard Maint,Trash,Water,Roof Replacement,Maintenance Exterior
Senior Community No
Tax ID 135-68-053
Ownership Fee Simple
Acceptable Financing Conventional
Horse Property N
Listing Terms Conventional
Financing Cash
Read Less

Copyright 2024 Arizona Regional Multiple Listing Service, Inc. All rights reserved.
Bought with ProSmart Realty
GET MORE INFORMATION




