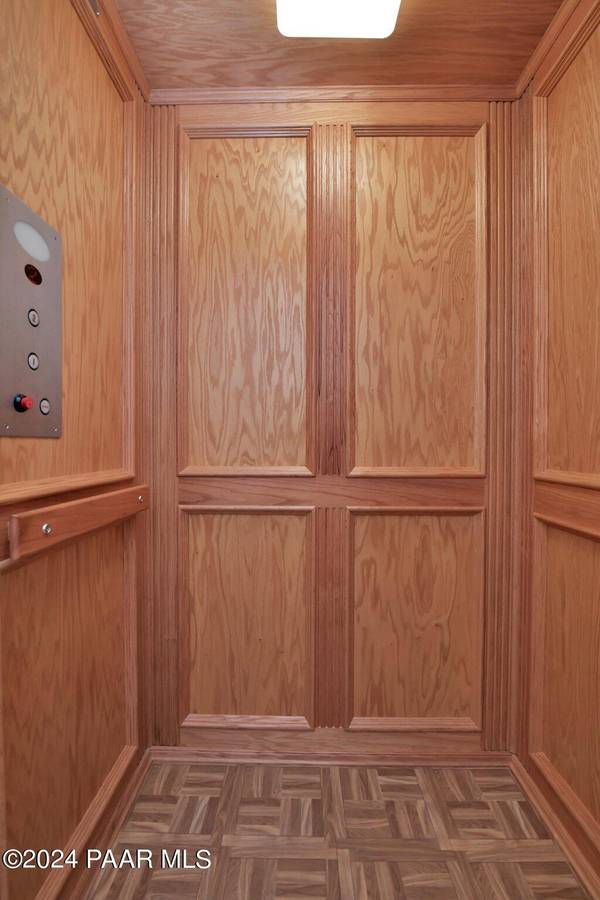Bought with Realty One Group Mtn Desert
For more information regarding the value of a property, please contact us for a free consultation.
2770 College Heights RD Prescott, AZ 86301
Want to know what your home might be worth? Contact us for a FREE valuation!

Our team is ready to help you sell your home for the highest possible price ASAP
Key Details
Sold Price $535,000
Property Type Single Family Home
Sub Type Site Built Single Family
Listing Status Sold
Purchase Type For Sale
Square Footage 2,132 sqft
Price per Sqft $250
Subdivision The Villas At Sunrise Terrace Unit 3
MLS Listing ID 1062579
Sold Date 05/07/24
Style Contemporary
Bedrooms 3
Full Baths 2
Half Baths 2
HOA Fees $35/ann
HOA Y/N true
Originating Board paar
Year Built 1997
Annual Tax Amount $1,441
Tax Year 2023
Lot Size 4,356 Sqft
Acres 0.1
Property Description
Welcome to your dream home at 2770 College Heights Rd in Prescott! Perfectly situated on a corner lot with open space on two sides, providing privacy and forever views! Stairs - No worry as this home boasts a full size elevator for convenience and accessibility! A testament to a thoughtful design this home features a large great room with corner fireplace, a well appointed kitchen with newer SS appliances, formal and casual dining, three spacious bedrooms with two possible master suites and a lovely backyard. Wood flooring and plantation shutters that adds warmth and elegance. Car enthusiasts will be delighted with the generous three plus-car garage with full workshop equipped with a half bath invites endless possibilities for creativity and craftsmanship. Tons of storage
Location
State AZ
County Yavapai
Rooms
Other Rooms 2nd Master, Great Room, Hobby/Studio, Laundry Room, Storage, Workshop
Basement Finished, Inside Entrance, Outside Entrance, Walk Out
Interior
Interior Features Ceiling Fan(s), Counters-Solid Srfc, Elevator, Gas Fireplace, Formal Dining, Garage Door Opener(s), Granite Counters, Jetted Tub, Kitchen Island, Live on One Level, Raised Ceilings 9+ft, Skylight(s), Smoke Detector(s), Utility Sink, Walk-In Closet(s), Wash/Dry Connection
Heating Forced Air Gas
Cooling Ceiling Fan(s), Central Air, Whole House Fan
Flooring Carpet, Tile, Wood
Appliance Convection Oven, Dishwasher, Disposal, Double Oven, ENERGY STAR Qualified Appliances, Gas Range, Microwave, Refrigerator, Trash Compactor
Exterior
Exterior Feature Driveway Concrete, Fence - Backyard, Landscaping-Front, Landscaping-Rear, Patio-Covered, Patio, Storm Gutters
Parking Features See Remarks
Garage Spaces 3.0
Utilities Available Service - 220v, Cable TV On-Site, Electricity On-Site, Natural Gas On-Site, Telephone On-Site, Underground Utilities, Water - City, WWT - City Sewer
View City, Granite Mountain, Mountain(s)
Roof Type Concrete Tile
Total Parking Spaces 3
Building
Story 1
Structure Type Wood Frame,Stucco
Others
Acceptable Financing Cash, Conventional, FHA, VA
Listing Terms Cash, Conventional, FHA, VA
Read Less

GET MORE INFORMATION




