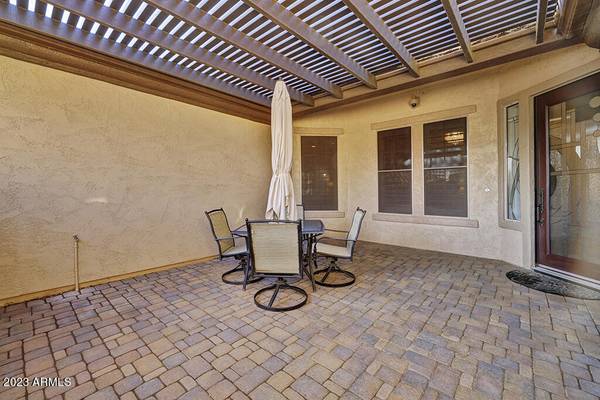For more information regarding the value of a property, please contact us for a free consultation.
12452 W FETLOCK Trail Peoria, AZ 85383
Want to know what your home might be worth? Contact us for a FREE valuation!

Our team is ready to help you sell your home for the highest possible price ASAP
Key Details
Sold Price $640,000
Property Type Single Family Home
Sub Type Single Family - Detached
Listing Status Sold
Purchase Type For Sale
Square Footage 2,321 sqft
Price per Sqft $275
Subdivision Trilogy At Vistancia
MLS Listing ID 6627914
Sold Date 05/08/24
Style Spanish
Bedrooms 2
HOA Fees $280/qua
HOA Y/N Yes
Originating Board Arizona Regional Multiple Listing Service (ARMLS)
Year Built 2004
Annual Tax Amount $3,876
Tax Year 2023
Lot Size 7,787 Sqft
Acres 0.18
Property Description
This stunning 2Brm, 2.5Bath, 3car garage, 2321 sqft Accredo Model w/ owned solar welcomes you through a custom iron gate into its large pergola covered front courtyard which leads you to the custom stained glass entry door. This expansive open plan is an entertainer's delight w/ its elegant Separate Dining Room opening into the multi-use common area, all with views of the lush green rear yard. The well-equipped chef's kitchen also overlooks these rooms and the view. The home has bidet style toilets and features Plantation Shutters and Engineered wood floors thru out . The bedrooms are nicely separated for privacy & the guest BRm has its own private bath. There is a separate 1/2 bath to accommodate guests. The den, located right off the entry, has double doors for mutual privacy. The large 2-car garage features overhead storage, a hybrid water heater, a whole house water filtration system, AND a Tesla EV Charger. The 3rd car garage features additional storage as well. The huge pergola-covered rear patio w/ motorized sunscreens on the west side opens into the totally private fenced rear yard that is graced w/ a full width of artificial turf. This home also has an interior/exterior security system w/ video display as well as doorbell video.
All of this is located in the award-winning 55+ Community of Trilogy at Vistancia w/ the look & feel of a 5-Star vacation resort. Come & spend your "vacation" w/ us year-round! This home is absolutely dialed in and ready to go!
Location
State AZ
County Maricopa
Community Trilogy At Vistancia
Direction West On Happy Valley, turns into Vistancia Blvd then L at light on Trilogy Blvd, then L at 4 Way Stop, then R on 125th Ave, then L on Fetlock, House is on the L.
Rooms
Other Rooms Great Room
Master Bedroom Split
Den/Bedroom Plus 3
Separate Den/Office Y
Interior
Interior Features Breakfast Bar, 9+ Flat Ceilings, Drink Wtr Filter Sys, Fire Sprinklers, No Interior Steps, Kitchen Island, Pantry, 3/4 Bath Master Bdrm, Bidet, Double Vanity, High Speed Internet, Granite Counters
Heating Natural Gas
Cooling Refrigeration, Programmable Thmstat, Ceiling Fan(s)
Flooring Wood
Fireplaces Number No Fireplace
Fireplaces Type None
Fireplace No
Window Features Vinyl Frame,Double Pane Windows
SPA None
Exterior
Exterior Feature Covered Patio(s), Private Yard
Parking Features Dir Entry frm Garage, Electric Door Opener
Garage Spaces 3.0
Garage Description 3.0
Fence Wrought Iron
Pool None
Community Features Gated Community, Community Spa Htd, Community Pool Htd, Golf, Concierge, Tennis Court(s), Playground, Biking/Walking Path, Clubhouse, Fitness Center
Utilities Available APS, SW Gas
Amenities Available Management, Rental OK (See Rmks)
Roof Type Tile
Accessibility Bath Raised Toilet, Bath Grab Bars
Private Pool No
Building
Lot Description Desert Back, Desert Front, Synthetic Grass Back, Auto Timer H2O Front, Auto Timer H2O Back
Story 1
Builder Name Shea
Sewer Public Sewer
Water City Water
Architectural Style Spanish
Structure Type Covered Patio(s),Private Yard
New Construction No
Schools
Elementary Schools Adult
Middle Schools Adult
High Schools Adult
School District Peoria Unified School District
Others
HOA Name Associated Asset Mgt
HOA Fee Include Maintenance Grounds,Street Maint
Senior Community Yes
Tax ID 510-02-053
Ownership Fee Simple
Acceptable Financing Conventional
Horse Property N
Listing Terms Conventional
Financing Conventional
Special Listing Condition Age Restricted (See Remarks)
Read Less

Copyright 2024 Arizona Regional Multiple Listing Service, Inc. All rights reserved.
Bought with Hague Partners
GET MORE INFORMATION




