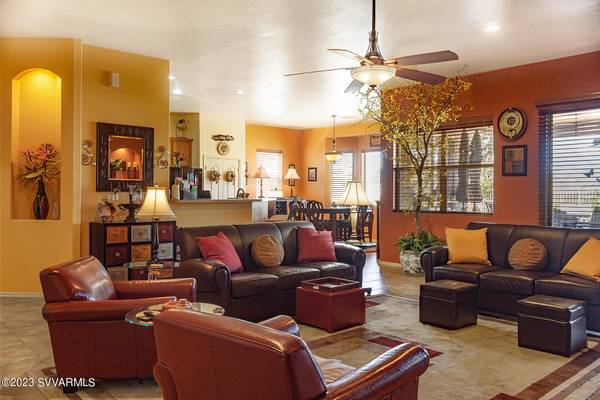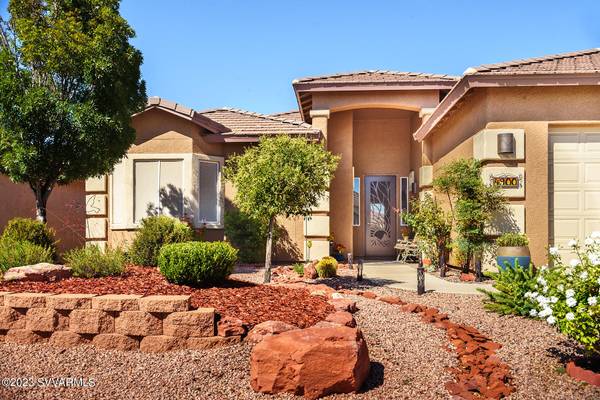For more information regarding the value of a property, please contact us for a free consultation.
4900 E Boulder Canyon DR Drive Cornville, AZ 86325
Want to know what your home might be worth? Contact us for a FREE valuation!
Our team is ready to help you sell your home for the highest possible price ASAP
Key Details
Sold Price $560,000
Property Type Single Family Home
Sub Type Single Family Residence
Listing Status Sold
Purchase Type For Sale
Square Footage 2,229 sqft
Price per Sqft $251
Subdivision Vsf - Amante At Vsf
MLS Listing ID 534192
Sold Date 05/02/24
Style Southwest
Bedrooms 3
Full Baths 2
HOA Fees $85/mo
HOA Y/N true
Originating Board Sedona Verde Valley Association of REALTORS®
Year Built 2006
Annual Tax Amount $2,592
Lot Size 7,405 Sqft
Acres 0.17
Property Description
Open & spacious home at the top of the gated Amante Executives in Verde Santa Fe. Deep covered patio with a gas fire pit. Colorful furnishings in a beautiful flagstone yard. Landscaped with flowering trees & plants everywhere in front & back. Jacuzzi tub with a waterfall to enjoy the bright, starry nights. Catch the stunning sunrises & sunsets with views of the Mingus Mountains & a peek of Sedona. Sought after floorplan with a split bedroom. Kitchen a joy to cook in with a breakfast bar & island. Dining room surrounded by windows takes in the exceptional landscaping. Main bedroom with a bay window, large bathroom & walk-in closet. Natural gas fireplace & entertainment center in the big great room. Recently painted with top of the line materials. Lovingly cared for & great vibes too! Clubhouse member! Join the fun with the Holiday celebrations, potlucks, Zumba, fitness center, billiards, indoor and outdoor dining, pool and Jacuzzi. Resort style living can be all yours!
Location
State AZ
County Yavapai
Community Vsf - Amante At Vsf
Direction Cornville Road to Verde Santa Fe Parkway. Stay left at bend. Right on Alta Mesa ~ through gate ~ stay left on E Boulder Canyon. Home at the top on the street on the right.
Interior
Interior Features Spa/Hot Tub, Recirculating HotWtr, Kitchen/Dining Combo, Ceiling Fan(s), Great Room, Walk-In Closet(s), With Bath, Separate Tub/Shower, Open Floorplan, Split Bedroom, Level Entry, Main Living 1st Lvl, Breakfast Bar, Kitchen Island, Pantry
Heating Forced Gas
Cooling Central Air, Ceiling Fan(s)
Fireplaces Type Gas
Window Features Double Glaze,Screens,Drapes,Blinds,Horizontal Blinds,Wood Frames,Solar Screens,Sun Screen
Laundry Electric Dryer Hookup
Exterior
Exterior Feature Open Deck, Landscaping, Sprinkler/Drip, Open Patio, Fenced Backyard, Covered Patio(s)
Parking Features 2 Car
Garage Spaces 2.0
Community Features Gated
Amenities Available Pool, Clubhouse
View Mountain(s), City, None
Accessibility None
Total Parking Spaces 2
Building
Lot Description Red Rock, Many Trees, Views, Rock Outcropping
Story One
Foundation Stem Wall, Slab
Builder Name Brookfield Communities
Architectural Style Southwest
Level or Stories Level Entry, Single Level, Living 1st Lvl
Others
Pets Allowed Domestics
Tax ID 40737853
Security Features Smoke Detector
Acceptable Financing Cash to New Loan, Cash
Listing Terms Cash to New Loan, Cash
Read Less
GET MORE INFORMATION




