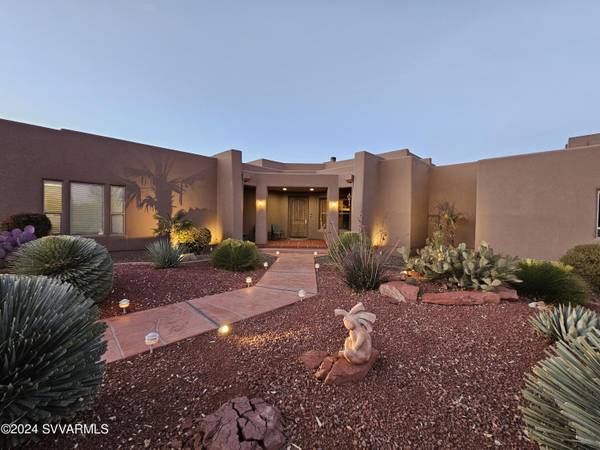For more information regarding the value of a property, please contact us for a free consultation.
700 E Stoney End LN Lane Cottonwood, AZ 86326
Want to know what your home might be worth? Contact us for a FREE valuation!
Our team is ready to help you sell your home for the highest possible price ASAP
Key Details
Sold Price $1,275,000
Property Type Single Family Home
Sub Type Single Family Residence
Listing Status Sold
Purchase Type For Sale
Square Footage 3,111 sqft
Price per Sqft $409
Subdivision Under 5 Acres
MLS Listing ID 535109
Sold Date 04/30/24
Style Southwest
Bedrooms 3
Full Baths 2
HOA Y/N None
Originating Board Sedona Verde Valley Association of REALTORS®
Year Built 2005
Annual Tax Amount $3,606
Lot Size 2.000 Acres
Acres 2.0
Property Description
Discover an extraordinary oasis of luxury and tranquility at 700 E Stoney End Lane, Cottonwood AZ. This remarkable architectural masterpiece offers an unrivaled living experience with 3 spacious bedrooms, 3 elegant baths, and 3,111 square feet of opulent living space. Nestled on a sprawling 2-acre lot, meticulously crafted in 2005, this residence seamlessly blends timeless elegance with modern comforts. Indulge in the ultimate outdoor retreat with a stunning pool and a well-appointed kitchen perfect for hosting unforgettable gatherings. Immerse yourself in the serenity of meticulously landscaped gardens, while enjoying the sustainability of 20 owned solar panels and a18 kwh Generac backup battery system. With ample RV parking and septic hookup.
Location
State AZ
County Yavapai
Community Under 5 Acres
Direction Quail Springs Ranch Road to Loretto Trail then turn right on Stoney End to the end.
Interior
Interior Features Garage Door Opener, Skylights, Cathedral Ceiling(s), Ceiling Fan(s), Great Room, Walk-In Closet(s), His and Hers Closets, With Bath, Separate Tub/Shower, Split Bedroom, Level Entry, Breakfast Bar, Kitchen Island, Pantry, Family Room, Solar Tube(s)
Heating Forced Gas
Cooling Central Air, Ceiling Fan(s)
Fireplaces Type Gas
Window Features Double Glaze,Screens,Pleated Shades,Wood Frames
Exterior
Exterior Feature Landscaping, Sprinkler/Drip, Pool, Private, Fenced Backyard, Covered Patio(s)
Parking Features 3 or More, RV Access/Parking, Off Street
Garage Spaces 3.0
View Mountain(s), Panoramic, None
Accessibility None
Total Parking Spaces 3
Building
Lot Description Cul-De-Sac, Red Rock, Rural, Views, Rock Outcropping
Story One
Foundation Slab
Architectural Style Southwest
Level or Stories Level Entry, Single Level
Others
Pets Allowed Domestics, No
Tax ID 40615464r
Security Features Smoke Detector,Security
Acceptable Financing Cash to New Loan
Listing Terms Cash to New Loan
Read Less
GET MORE INFORMATION




