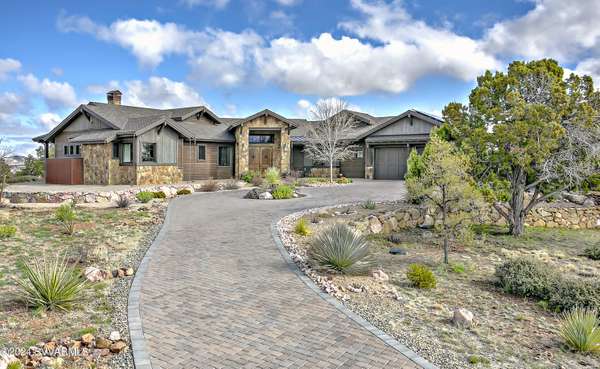For more information regarding the value of a property, please contact us for a free consultation.
15990 N Kenobi Tr Tr Prescott, AZ 86305
Want to know what your home might be worth? Contact us for a FREE valuation!
Our team is ready to help you sell your home for the highest possible price ASAP
Key Details
Sold Price $2,000,000
Property Type Single Family Home
Sub Type Single Family Residence
Listing Status Sold
Purchase Type For Sale
Square Footage 3,401 sqft
Price per Sqft $588
Subdivision Home Lots & Homes
MLS Listing ID 535532
Sold Date 04/30/24
Style Ranch,Contemporary
Bedrooms 4
Full Baths 1
Half Baths 2
Three Quarter Bath 2
HOA Y/N true
Originating Board Sedona Verde Valley Association of REALTORS®
Year Built 2017
Annual Tax Amount $5,320
Lot Size 2.020 Acres
Acres 2.02
Property Description
You have arrived at Talking Rock Ranch, Prescott's premiere private, gated social and golf community with architecturally beautiful custom homes. Kenobi Trail is the perfect size at 3400 SF, transitional in décor with large outdoor patios, covered and uncovered. The kitchen is for entertaining with, a fireplace and wet bar close by. The large open floor plan has another fireplace in the living room and the laundry room is near the primary bedroom. A split floor plan is wonderful for guests with 3 BR/4 BA/ Office/ 2 Car Garage attached and 1 separate garage. The home sits on 2.02 acres with lots of privacy from the neighbors along with state land just one parcel to the west, to secure your and unobstructed views to the Santa Maria Mountains and to the south to Granite Mountain. The separate garage is currently a woodworking shop. However, it could be a studio or turned into a Casita. There is a 1/2 bath inside and wall heater for use during cooler weather.
Location
State AZ
County Yavapai
Community Home Lots & Homes
Direction From downtown Prescott-go north on Williamson Valley Road to the entrance of Talking Rock Ranch, go right onto Double Adobe until Silent Moon on the left, go left to Kenobi Trail , take a right to driveway on your left
Interior
Interior Features Garage Door Opener, Wet Bar, Recirculating HotWtr, Kitchen/Dining Combo, Ceiling Fan(s), Great Room, Walk-In Closet(s), Separate Tub/Shower, Open Floorplan, Level Entry, Kitchen Island, Pantry, Potential Bedroom, Study/Den/Library
Heating Forced Air, Solar
Cooling Central Air, Ceiling Fan(s)
Fireplaces Type Gas, See Remarks
Window Features Double Glaze,Screens,Tinted Windows,Blinds,Horizontal Blinds
Exterior
Exterior Feature Sprinkler/Drip, Rain Gutters, Open Patio, Tennis Court(s), Built-in Barbecue
Parking Features 3 or More
Garage Spaces 3.0
Community Features Gated
Amenities Available Pool, Clubhouse
View Other, Mountain(s), Panoramic, None
Accessibility Other - See Remarks
Total Parking Spaces 3
Building
Lot Description Views
Story One
Foundation Slab
Architectural Style Ranch, Contemporary
Level or Stories Level Entry, Single Level
Others
Pets Allowed Domestics
Tax ID 30657588
Security Features Smoke Detector
Acceptable Financing Cash to New Loan, Cash
Listing Terms Cash to New Loan, Cash
Read Less
GET MORE INFORMATION




