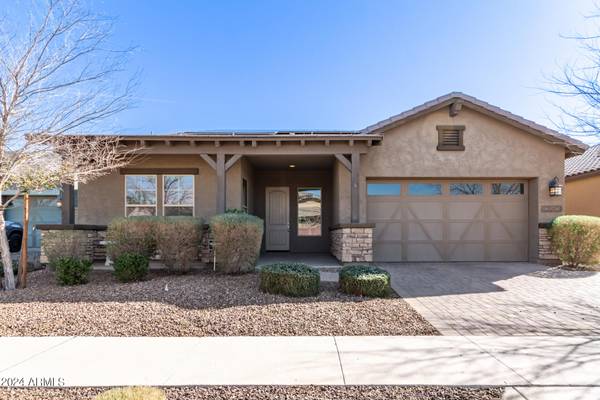For more information regarding the value of a property, please contact us for a free consultation.
12945 N 143rd Drive Surprise, AZ 85379
Want to know what your home might be worth? Contact us for a FREE valuation!

Our team is ready to help you sell your home for the highest possible price ASAP
Key Details
Sold Price $585,000
Property Type Single Family Home
Sub Type Single Family - Detached
Listing Status Sold
Purchase Type For Sale
Square Footage 2,684 sqft
Price per Sqft $217
Subdivision Marley Park
MLS Listing ID 6649005
Sold Date 05/01/24
Bedrooms 3
HOA Fees $138/mo
HOA Y/N Yes
Originating Board Arizona Regional Multiple Listing Service (ARMLS)
Year Built 2018
Annual Tax Amount $2,687
Tax Year 2023
Lot Size 6,960 Sqft
Acres 0.16
Property Description
Welcome to this stunning residence located in the highly sought-after neighborhood of Marley Park, boasting the iconic Marley Park front porch that captures the essence of community living. This beautiful home offers three bedrooms, a den, and a bonus room, providing ample space for comfortable living. As you approach, you are greeted by a charming paver driveway and low-maintenance front yard landscaping, setting the stage for the beauty that lies within.
Upon entering, you are immediately impressed by the wood-look tile flooring that flows throughout the main living areas, creating a seamless and elegant aesthetic. The kitchen is a chef's dream, featuring pristine white cabinets, a walk-in pantry, quartz counters, a substantial island, stylish tile backsplash, and top-of-the- line stainless steel appliances, including a gas range. The adjacent triple slider door leads to a backyard oasis, complete with a glistening pool, perfect for entertaining or enjoying moments of relaxation. An additional slider door off the dining area infuses the home with natural light and provides easy access to the outdoor space.
The spacious main suite is a retreat in itself, offering dual vanities, a separate shower and tub, and a generously sized walk-in closet, providing a private sanctuary within the home. Outside, the backyard showcases low-maintenance turf grass, a large covered patio with a paver extension, and a pebble-finish pool, creating a perfect setting for outdoor gatherings and tranquil moments.
This home also features leased solar, offering energy efficiency and cost savings. All of these remarkable features are situated in the exceptional community of Marley Park, which boasts three community pools and 21 unique parks connected by an Arbor Walk. Additionally, this neighborhood is conveniently located within close proximity to schools and amenities, making it an ideal place to call home. Don't miss the opportunity to make this extraordinary property your own and experience the epitome of modern living in Marley Park.
Location
State AZ
County Maricopa
Community Marley Park
Rooms
Other Rooms BonusGame Room
Den/Bedroom Plus 5
Separate Den/Office Y
Interior
Interior Features Eat-in Kitchen, Breakfast Bar, Double Vanity, Full Bth Master Bdrm, Separate Shwr & Tub
Heating Natural Gas
Cooling Refrigeration
Fireplaces Number No Fireplace
Fireplaces Type None
Fireplace No
SPA None
Laundry WshrDry HookUp Only
Exterior
Garage Spaces 2.0
Garage Description 2.0
Fence Block
Pool Private
Community Features Community Pool Htd, Community Pool, Playground, Biking/Walking Path, Clubhouse
Utilities Available APS, SW Gas
Roof Type Tile
Private Pool Yes
Building
Lot Description Gravel/Stone Front, Gravel/Stone Back
Story 1
Builder Name Ashton Woods
Sewer Public Sewer
Water City Water
New Construction No
Schools
Elementary Schools Rancho Gabriela
Middle Schools Sonoran Heights Elementary
High Schools Dysart High School
School District Dysart Unified District
Others
HOA Name MPCA
HOA Fee Include Maintenance Grounds
Senior Community No
Tax ID 501-99-175
Ownership Fee Simple
Acceptable Financing Conventional, FHA, VA Loan
Horse Property N
Listing Terms Conventional, FHA, VA Loan
Financing FHA
Read Less

Copyright 2024 Arizona Regional Multiple Listing Service, Inc. All rights reserved.
Bought with My Home Group Real Estate
GET MORE INFORMATION




