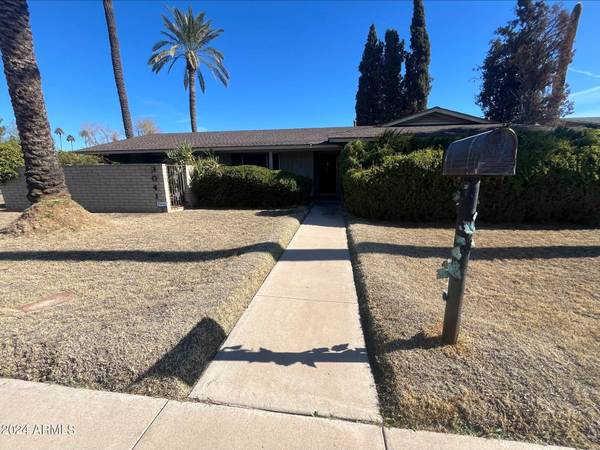For more information regarding the value of a property, please contact us for a free consultation.
3041 N 49TH Court Phoenix, AZ 85018
Want to know what your home might be worth? Contact us for a FREE valuation!

Our team is ready to help you sell your home for the highest possible price ASAP
Key Details
Sold Price $800,000
Property Type Single Family Home
Sub Type Single Family - Detached
Listing Status Sold
Purchase Type For Sale
Square Footage 2,296 sqft
Price per Sqft $348
Subdivision Forrest Anderson Estates
MLS Listing ID 6656644
Sold Date 05/01/24
Bedrooms 4
HOA Y/N No
Originating Board Arizona Regional Multiple Listing Service (ARMLS)
Year Built 1968
Annual Tax Amount $3,269
Tax Year 2023
Lot Size 10,563 Sqft
Acres 0.24
Property Description
Don't miss out on this well maint 4-bed, 2-bath home in the highly sought-after 85018 area of Phoenix. This residence sits on a corner lot and features a generous 2,296 square feet of living space with a 2.5 car garage. The interior features a living room with a cozy fireplace - perfect for relaxing on the chilly Arizona evenings. The spacious bedrooms are perfect for a growing family, or using as a home office, workout room or flex space! Key updates include a newer A/C system (6-7 years old) ensuring year-round comfort with an extended warranty on the fan. The irrigated lot promises a lush outdoor space, highlighted by a beautifully refinished pool with a pebble tec finish and a serene waterfall - an oasis in the Arizona sun. Don't miss out on this charming home!
Location
State AZ
County Maricopa
Community Forrest Anderson Estates
Direction Head S on N Scottsdale Rd, then head W on E Camelback Rd. Next head S on N 56th St, then W on E Osborn Rd, S on N 52nd St. Then head W on E Earll Dr, and S on N 49th Ct. Property will be on your left
Rooms
Den/Bedroom Plus 4
Separate Den/Office N
Interior
Interior Features Eat-in Kitchen, 3/4 Bath Master Bdrm, High Speed Internet
Heating Electric
Cooling Refrigeration
Fireplaces Type 1 Fireplace, Living Room
Fireplace Yes
SPA None
Exterior
Exterior Feature Covered Patio(s)
Parking Features Dir Entry frm Garage, Electric Door Opener
Garage Spaces 2.5
Garage Description 2.5
Fence Block
Pool Private
Landscape Description Irrigation Back, Irrigation Front
Utilities Available SRP
Amenities Available Not Managed
Roof Type Composition
Private Pool Yes
Building
Lot Description Corner Lot, Grass Front, Grass Back, Irrigation Front, Irrigation Back
Story 1
Builder Name Unknown
Sewer Public Sewer
Water City Water
Structure Type Covered Patio(s)
New Construction No
Schools
Elementary Schools Tavan Elementary School
Middle Schools Ingleside Middle School
High Schools Arcadia High School
School District Scottsdale Unified District
Others
HOA Fee Include No Fees
Senior Community No
Tax ID 128-15-052
Ownership Fee Simple
Acceptable Financing Conventional, FHA, VA Loan
Horse Property N
Listing Terms Conventional, FHA, VA Loan
Financing VA
Read Less

Copyright 2024 Arizona Regional Multiple Listing Service, Inc. All rights reserved.
Bought with Real Broker
GET MORE INFORMATION


