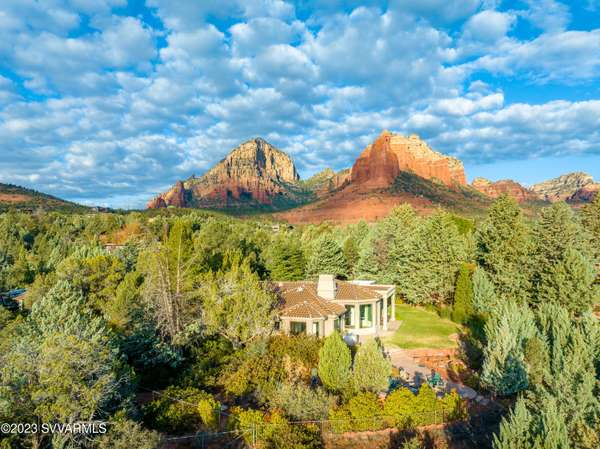For more information regarding the value of a property, please contact us for a free consultation.
450 Little Scout Rd Rd Sedona, AZ 86336
Want to know what your home might be worth? Contact us for a FREE valuation!
Our team is ready to help you sell your home for the highest possible price ASAP
Key Details
Sold Price $3,150,000
Property Type Single Family Home
Sub Type Single Family Residence
Listing Status Sold
Purchase Type For Sale
Square Footage 2,918 sqft
Price per Sqft $1,079
Subdivision Under 5 Acres
MLS Listing ID 534738
Sold Date 05/01/24
Style Santa Fe/Pueblo,Southwest
Bedrooms 5
Full Baths 2
Three Quarter Bath 2
HOA Y/N None
Originating Board Sedona Verde Valley Association of REALTORS®
Year Built 1995
Annual Tax Amount $9,470
Lot Size 1.260 Acres
Acres 1.26
Property Description
Located at Sedona's premier address off Soldier's Pass Road, this unique property is tucked away at the end of a quiet cul-de-sac with desirable peacefulness and privacy. A rare estate in a lush idyllic setting on gated and perimeter fenced 1.26 acres on the edge of Forest Service with direct access to 100s of miles of Forest Service trails from your backyard! Single level, easy living on 3,366 sf with a total of 5 bedrooms and 4 baths, many indoor and outdoor entertaining options, meditation garden, abundant landscaping and mature trees. Your private oasis awaits. The property also features a 508 sf casita w private entrance, plus a separate, fully equipped 764 sf guest house. Short Term Rentals are permitted if desired. No HOA. RV parking & hook up. Many upgrades since recent purchase. fireplace, bedroom, office and 3/4 bath. Short Term Rentals are permitted if desired. No HOA. RV parking and RV hook up are also available. Many upgrades since last purchase.
Location
State AZ
County Yavapai
Community Under 5 Acres
Direction Soldier's Pass Road to R on Little Scout Road to end, gate is on the right in cul de sac. No sign at property.
Interior
Interior Features Spa/Hot Tub, Garage Door Opener, Central Vacuum, Whirlpool, Humidifier, Intercom, Skylights, In-Law Floorplan, Kitchen/Dining Combo, Living/Dining Combo, Cathedral Ceiling(s), Ceiling Fan(s), Great Room, Walk-In Closet(s), His and Hers Closets, With Bath, Open Floorplan, Level Entry, Pantry, Arizona Room, Hobby/Studio, Family Room, Potential Bedroom
Heating Forced Air
Cooling Central Air, Ceiling Fan(s)
Fireplaces Type Gas
Window Features Double Glaze,Screens,Tinted Windows,Vertical Blinds
Exterior
Exterior Feature Landscaping, Water Features, Rain Gutters, Fenced Backyard, RV Dump, Grass, Built-in Barbecue, Covered Patio(s)
Parking Features 3 or More, RV Access/Parking
View Mountain(s), Panoramic, Desert, None
Accessibility None
Building
Lot Description Sprinkler, Cul-De-Sac, Red Rock, Grass, Many Trees, Rural, Views, Rock Outcropping, Borders Forest
Foundation Slab
Architectural Style Santa Fe/Pueblo, Southwest
Level or Stories Level Entry
Others
Pets Allowed Domestics, No
Tax ID 40822040p
Security Features Smoke Detector,Security
Acceptable Financing Cash to New Loan, Cash
Listing Terms Cash to New Loan, Cash
Read Less
GET MORE INFORMATION




