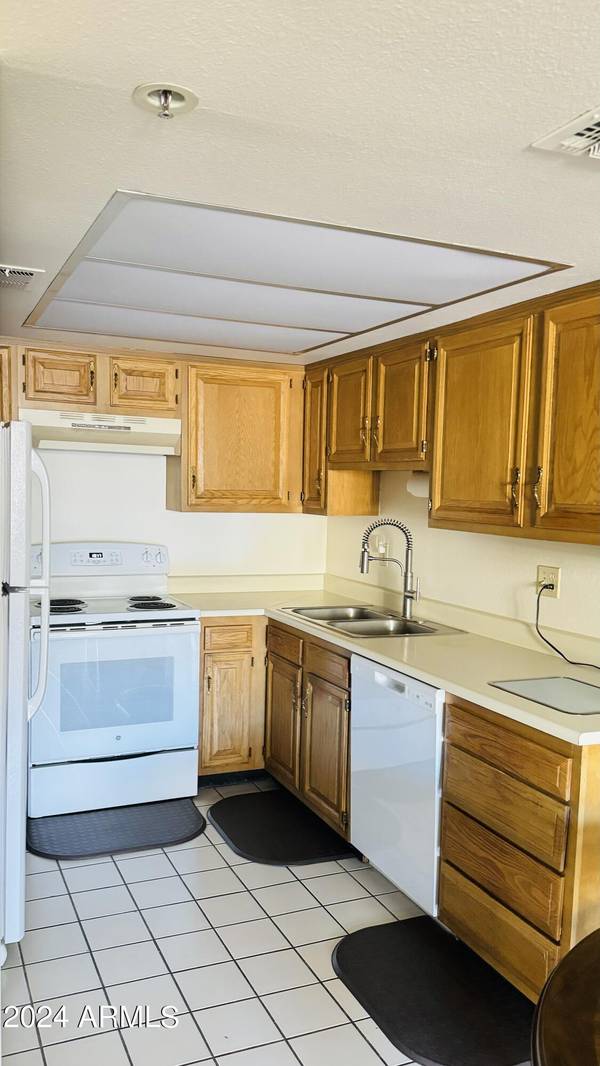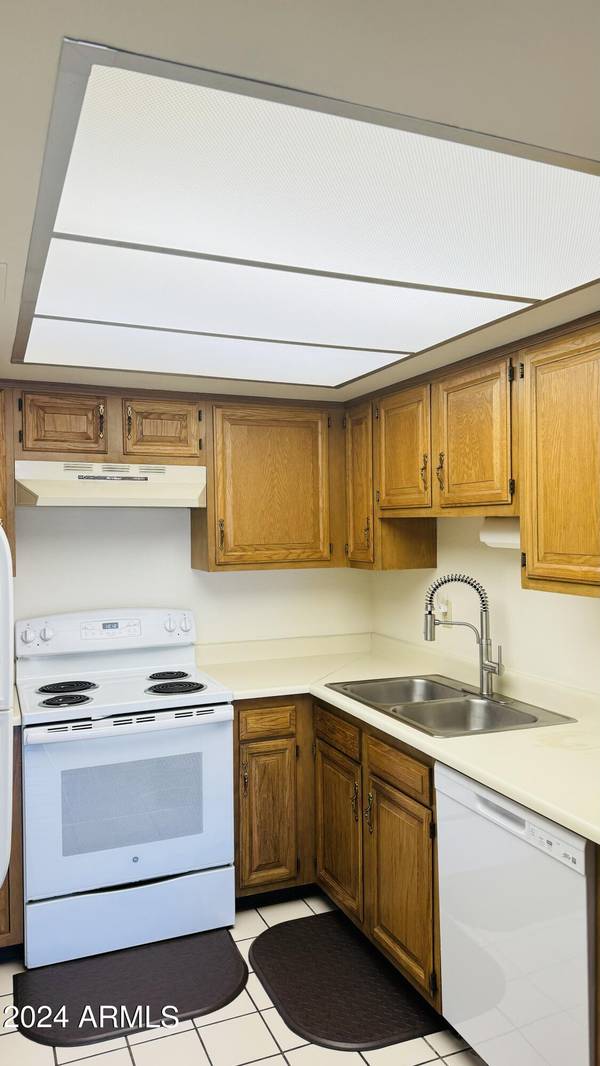For more information regarding the value of a property, please contact us for a free consultation.
7970 E Camelback Road E #401 Scottsdale, AZ 85251
Want to know what your home might be worth? Contact us for a FREE valuation!

Our team is ready to help you sell your home for the highest possible price ASAP
Key Details
Sold Price $257,000
Property Type Single Family Home
Sub Type Loft Style
Listing Status Sold
Purchase Type For Sale
Square Footage 1,026 sqft
Price per Sqft $250
Subdivision Scottsdale Shadows
MLS Listing ID 6682407
Sold Date 04/30/24
Bedrooms 1
HOA Fees $489/mo
HOA Y/N Yes
Originating Board Arizona Regional Multiple Listing Service (ARMLS)
Year Built 1979
Annual Tax Amount $689
Tax Year 2023
Lot Size 1,026 Sqft
Acres 0.02
Property Description
YOUR HOA FEE COVERS THE AMENITIES AND UTILITIES...seize the chance to explore this delightful unit in OLD TOWN SCOTTSDALE, Don't miss out on this cozy gem, offering a private den for your TV room, captivating views of Camelback Mountain and breathtaking sunsets from your balcony. Enjoy a picturesque green grass area from your sunny porch and the convenience of your own laundry facilities. Step into one of the most sought-after, beautifully remodeled buildings ,with its marble walls and luxurious upgrades throughout. Experience the charm of this remarkable Property! THE AMENITIES ARE: A 9HOLE GOLF COURSE, TWO TENNIS COURTS, 3 HEATED POOLS AND SPA'S, ART ROOM, CERAMIC ROOM, WOOD SHOP, CARD ROOM, LOUNGE, PING PONG, POOL TABLES, HIS GYM, HER GYM, ACTIVITIES, BUSINESS CENTER, AND MORE.
Location
State AZ
County Maricopa
Community Scottsdale Shadows
Direction FROM HAYDEN AND CAMELBACK GO WEST ON CAMELBACK TO 78TH STREET GO NORTH INTO THE COMMUNITY AND GO THRU THE GUARD AND FO AROUND THE CORNER TO THE MAINTENANCE OFFICE, GO UP THE STAIRS TO LOCKBOX CLOSET.
Rooms
Other Rooms Great Room
Den/Bedroom Plus 2
Separate Den/Office Y
Interior
Interior Features Eat-in Kitchen, Elevator, No Interior Steps, Pantry, Full Bth Master Bdrm, Laminate Counters
Heating Electric
Cooling Refrigeration
Flooring Carpet, Laminate, Concrete
Fireplaces Number No Fireplace
Fireplaces Type None
Fireplace No
SPA None
Exterior
Exterior Feature Balcony, Private Street(s), Storage, Tennis Court(s)
Parking Features Assigned
Garage Spaces 109.0
Garage Description 109.0
Fence Block
Pool None
Community Features Gated Community, Community Spa Htd, Community Spa, Community Pool Htd, Community Pool, Near Bus Stop, Lake Subdivision, Community Media Room, Community Laundry, Guarded Entry, Golf, Tennis Court(s), Biking/Walking Path, Clubhouse, Fitness Center
Utilities Available APS
Amenities Available None
View City Lights, Mountain(s)
Roof Type Composition,Built-Up
Private Pool No
Building
Lot Description Grass Front
Story 7
Builder Name cute as a button
Sewer Public Sewer
Water City Water
Structure Type Balcony,Private Street(s),Storage,Tennis Court(s)
New Construction No
Schools
Elementary Schools Navajo Elementary School
Middle Schools Mohave Middle School
High Schools Saguaro High School
School District Scottsdale Unified District
Others
HOA Name RCI
HOA Fee Include Roof Repair,Insurance,Sewer,Pest Control,Maintenance Grounds,Street Maint,Front Yard Maint,Air Cond/Heating,Trash,Water,Roof Replacement,Maintenance Exterior
Senior Community No
Tax ID 173-78-116
Ownership Fee Simple
Acceptable Financing Conventional
Horse Property N
Listing Terms Conventional
Financing Cash
Read Less

Copyright 2024 Arizona Regional Multiple Listing Service, Inc. All rights reserved.
Bought with Fort Lowell Realty & Prop Mgmt
GET MORE INFORMATION




