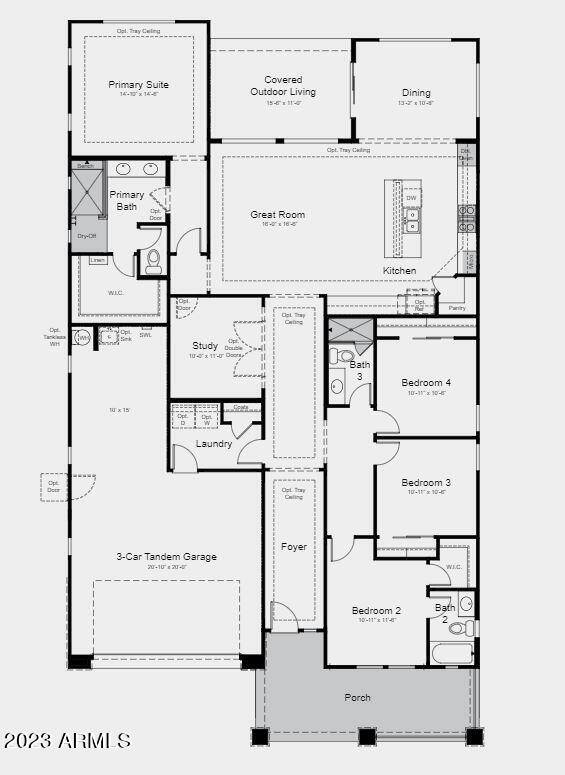For more information regarding the value of a property, please contact us for a free consultation.
20598 E AVENIDA DEL VALLE -- Queen Creek, AZ 85142
Want to know what your home might be worth? Contact us for a FREE valuation!

Our team is ready to help you sell your home for the highest possible price ASAP
Key Details
Sold Price $641,963
Property Type Single Family Home
Sub Type Single Family - Detached
Listing Status Sold
Purchase Type For Sale
Square Footage 2,309 sqft
Price per Sqft $278
Subdivision Ellsworth Ranch Landmark
MLS Listing ID 6603597
Sold Date 04/26/24
Style Other (See Remarks)
Bedrooms 4
HOA Fees $150/mo
HOA Y/N Yes
Originating Board Arizona Regional Multiple Listing Service (ARMLS)
Year Built 2024
Annual Tax Amount $11,254
Tax Year 2022
Lot Size 6,875 Sqft
Acres 0.16
Property Description
Up to 3% of total purchase price towards closing costs incentive offer. Additional eligibility and limited time restrictions apply.
MLS#6603597 March 2024 Completion! The Cambride at Ellsworth Ranch Landmark. Step right in and prepare to be amazed! With 4 bedrooms, 3 bathrooms, a study space, and 2,309 square feet of living space, this home cannot disappoint. The gourmet kitchen is accented by 42'' cabinets, quartz countertops and a large island with a breakfast bar that opens to the casual dining and large gathering room. The luxurious owner's suite is tucked in the back of the home while the 3 secondary bedrooms are located toward the front of the home. Design upgrades feature cabinetry, lighting, flooring, and many more. Structural options include: gourmet kitchen, owner's super shower, double doors at study, garage service door, shower in bath 3, pavers at front porch, and gas line for future outdoor kitchen.
Location
State AZ
County Maricopa
Community Ellsworth Ranch Landmark
Direction From Loop 202: Take AZ-24/Gateway Freeway, then right (south) on Ellsworth Rd, continue for about 4.5 miles straight through Ocotillo Rd, after passing Ocotillo, community is on the right-hand side
Rooms
Master Bedroom Downstairs
Den/Bedroom Plus 5
Separate Den/Office Y
Interior
Interior Features Master Downstairs, Eat-in Kitchen, Kitchen Island, Double Vanity, Full Bth Master Bdrm
Heating Natural Gas
Cooling Programmable Thmstat
Flooring Carpet, Tile
Fireplaces Number No Fireplace
Fireplaces Type None
Fireplace No
SPA None
Laundry WshrDry HookUp Only
Exterior
Exterior Feature Covered Patio(s), Patio
Parking Features Dir Entry frm Garage, Electric Door Opener, Tandem
Garage Spaces 3.0
Garage Description 3.0
Fence Block
Pool None
Community Features Pickleball Court(s), Community Pool, Biking/Walking Path, Clubhouse, Fitness Center
Utilities Available SRP
Amenities Available None
View Mountain(s)
Roof Type See Remarks,Tile
Private Pool No
Building
Lot Description Desert Front, Dirt Back
Story 1
Builder Name Taylor Morrison
Sewer Public Sewer
Water City Water
Architectural Style Other (See Remarks)
Structure Type Covered Patio(s),Patio
New Construction Yes
Schools
Elementary Schools Queen Creek Elementary School
Middle Schools Newell Barney Middle School
High Schools Crismon Elementary School
School District Queen Creek Unified District
Others
HOA Name AAM
HOA Fee Include Maintenance Grounds
Senior Community No
Tax ID 314-16-321
Ownership Fee Simple
Acceptable Financing Conventional, FHA, VA Loan
Horse Property N
Listing Terms Conventional, FHA, VA Loan
Financing Conventional
Read Less

Copyright 2024 Arizona Regional Multiple Listing Service, Inc. All rights reserved.
Bought with Limitless Real Estate
GET MORE INFORMATION



