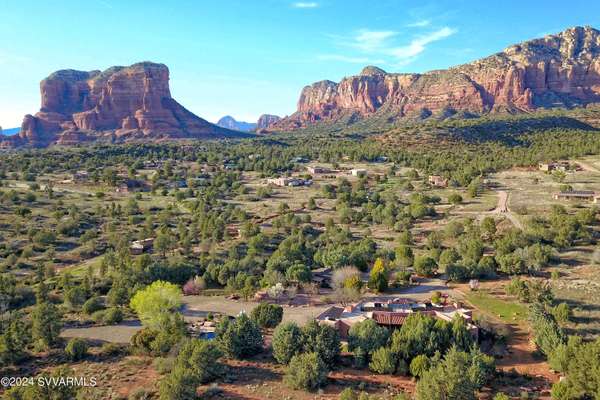For more information regarding the value of a property, please contact us for a free consultation.
1470 Lee Mountain Rd Rd Sedona, AZ 86351
Want to know what your home might be worth? Contact us for a FREE valuation!
Our team is ready to help you sell your home for the highest possible price ASAP
Key Details
Sold Price $2,225,000
Property Type Single Family Home
Sub Type Single Family Residence
Listing Status Sold
Purchase Type For Sale
Square Footage 4,022 sqft
Price per Sqft $553
Subdivision Under 5 Acres
MLS Listing ID 535692
Sold Date 04/30/24
Style Spanish,Ranch,Santa Fe/Pueblo,Cottage,Southwest,Historic
Bedrooms 5
Half Baths 1
Three Quarter Bath 4
HOA Y/N None
Originating Board Sedona Verde Valley Association of REALTORS®
Year Built 2001
Annual Tax Amount $7,869
Lot Size 2.560 Acres
Acres 2.56
Property Description
Welcome to 'Casa Fina,' your DREAM retreat nestled amidst Sedona's enchanting landscape. As you step onto the sprawling 2.6-acre estate, prepare to be captivated by the panoramic views showcasing the majestic beauty of Lee Mountain, Courthouse, and Bell Rock.
The main residence, a testament to timeless design, boasts 3 spacious bdrms strategically positioned to offer unobstructed vistas of Sedona's iconic landmarks. The open-concept living area, adorned with 14-foot ceilings, creates an airy ambiance, while the radiant-heated Saltillo tile floors add a touch of comfort underfoot. 5 gas fireplaces beckon you to cozy up on chilly evenings. The private, park-like backyard provides a serene escape, ideal for furry loved ones. Step out onto the raised front patio, & soak in the unparalleled sunset views.
Entertainment & leisure abound at 'Casa Fina,' w/ a heated pool & spa. The expansive 1200 square foot deck surrounding the pool is perfect for lounging in the sun or hosting alfresco gatherings. As evening falls, gather around the fireplace & firepit and stargaze!
Adding to the charm of 'Casa Fina' is a historic Redstone Cottage, offering 3 bdrms & 2 bthrms steeped in the character of the old Wild West. Whether used as guest quarters, a creative studio, caretaker's quarters, this cottage is a delightful complement to the main residence, adding versatility and charm to the estate.
For those with equestrian pursuits, 'Casa Fina' is a dream come true, with a dedicated horse trail easement running along the North, East, and Southern boundaries of the property. The RCU2A Zoning, coupled with the ABSENCE OF AN HOA, presents limitless possibilities!
Practicality meets sustainability at 'Casa Fina,' with 33 owned solar panels powering the main residence, ensuring energy efficiency. Solar-assisted water heating further enhances the eco-conscious design of the property.
Additional amenities include an attached 3 car garage, two massive storage/workshop spaces, and a separate storage shed in the guest cottage area. Both dwellings feature new roofs, ensuring peace of mind and longevity for years to come.
Experience the magic of Sedona living at 'Casa Fina,' where panoramic views, amenities, and timeless charm converge to create your Sedona Dream Estate.
Sellers accepting offers by 2pm on 4/2/24 and will respond to all offers by 8pm of 4/2/24.
Furniture/Art Package Available as a separate bill of sale.
Location
State AZ
County Yavapai
Community Under 5 Acres
Direction Hwy 179 to Jacks Canyon Rd. At the fork go straight onto Lee Mtn Rd. Continue on Lee Mt. Rd to Dead End sign. Turn right onto gravel drive & 1470 blue numbers on stone. Continue on gravel drive until you see the sign. Go right into ''Casa Fina'' property.
Interior
Interior Features Spa/Hot Tub, Garage Door Opener, Central Vacuum, Skylights, In-Law Floorplan, Recirculating HotWtr, Kitchen/Dining Combo, Ceiling Fan(s), Great Room, Walk-In Closet(s), With Bath, Main Living 1st Lvl, Breakfast Bar, Kitchen Island, Hobby/Studio, Study/Den/Library, Workshop, Walk-in Pantry
Heating Radiant, Solar
Cooling Evaporative Cooling, Ceiling Fan(s)
Fireplaces Type Gas, Wood Burning
Window Features Double Glaze,Screens,Tinted Windows,Drapes,Blinds,Horizontal Blinds,Wood Frames
Exterior
Exterior Feature Open Deck, Perimeter Fence, Covered Deck, Spa/Hot Tub, Landscaping, Sprinkler/Drip, Dog Run, Rain Gutters, Open Patio, Pool, Private, Fenced Backyard, Grass, Built-in Barbecue, Covered Patio(s)
Parking Features 3 or More, Off Street, Other
Garage Spaces 3.0
View Mountain(s), Panoramic, None
Accessibility None
Total Parking Spaces 3
Building
Lot Description Sprinkler, Red Rock, Many Trees, Rural, Views, Rock Outcropping
Story One
Foundation Stem Wall
Architectural Style Spanish, Ranch, Santa Fe/Pueblo, Cottage, Southwest, Historic
Level or Stories Single Level, Living 1st Lvl
Others
Pets Allowed Farm Animals, Domestics, No
Tax ID 40533013
Security Features Smoke Detector,Fire Sprinklers
Acceptable Financing Cash to New Loan, Cash
Listing Terms Cash to New Loan, Cash
Special Listing Condition Short Term Rental (verify)
Read Less
GET MORE INFORMATION




