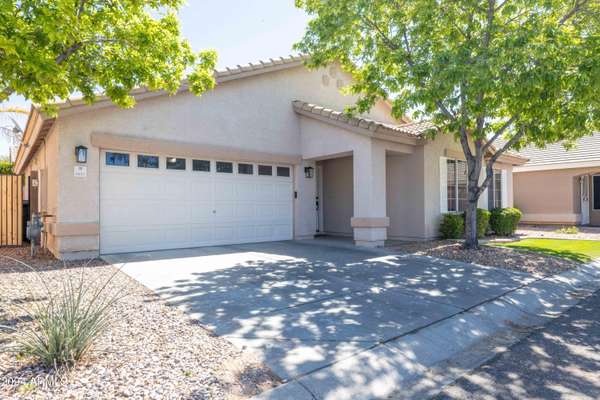For more information regarding the value of a property, please contact us for a free consultation.
1631 N SETON -- Mesa, AZ 85205
Want to know what your home might be worth? Contact us for a FREE valuation!

Our team is ready to help you sell your home for the highest possible price ASAP
Key Details
Sold Price $415,000
Property Type Single Family Home
Sub Type Single Family - Detached
Listing Status Sold
Purchase Type For Sale
Square Footage 1,424 sqft
Price per Sqft $291
Subdivision Villas At Alta Mesa
MLS Listing ID 6681940
Sold Date 04/23/24
Style Ranch,Spanish
Bedrooms 3
HOA Fees $183/mo
HOA Y/N Yes
Originating Board Arizona Regional Multiple Listing Service (ARMLS)
Year Built 2002
Annual Tax Amount $1,510
Tax Year 2023
Lot Size 3,905 Sqft
Acres 0.09
Property Description
Come see this three bedroom, two bath home with an open floor plan with vaulted ceilings. A split primary bedroom suite on one side and two bedrooms and a full bath on the other side. The primary bedroom is large with two closets, double sinks, separate water closet, and garden tub/shower. Luxury Plank Vinyl flooring throughout except for tile in bathrooms and laundry room.
Tall - 42'' upper cabinets in the kitchen that is bright with light and has a large dining space. Enjoy the large, deep stainless steel sink and high faucet. All appliances included. The backyard boasts artificial turf, pavers, and a putting green for practice. Several nearby golf courses, Boeing, Falcon Field, shopping, hiking and biking trails, boating, the Red Mountain 202 and 20 minutes to Sky Harbor airport.
Location
State AZ
County Maricopa
Community Villas At Alta Mesa
Direction South on McKellips. East or left into the entrance on Ingram Rd. Through gate. Immediate Rt. Rt at the stop sign. Follow left almost to the end of the street, and see the last cul-de-sac for home.
Rooms
Other Rooms Great Room
Master Bedroom Split
Den/Bedroom Plus 3
Separate Den/Office N
Interior
Interior Features Eat-in Kitchen, Vaulted Ceiling(s), Pantry, Double Vanity, Full Bth Master Bdrm, High Speed Internet, Laminate Counters
Heating Electric
Cooling Refrigeration, Ceiling Fan(s)
Flooring Laminate, Tile
Fireplaces Number No Fireplace
Fireplaces Type None
Fireplace No
Window Features Double Pane Windows
SPA None
Exterior
Exterior Feature Covered Patio(s), Patio, Private Street(s), Private Yard
Garage Spaces 2.0
Garage Description 2.0
Fence Block
Pool None
Community Features Community Spa, Community Pool
Utilities Available SRP
Roof Type Tile
Private Pool No
Building
Lot Description Desert Front, Synthetic Grass Back, Auto Timer H2O Front
Story 1
Builder Name MONTALBANO HOMES
Sewer Public Sewer
Water City Water
Architectural Style Ranch, Spanish
Structure Type Covered Patio(s),Patio,Private Street(s),Private Yard
New Construction No
Schools
Elementary Schools Bush Elementary
Middle Schools Shepherd Junior High School
High Schools Red Mountain High School
School District Mesa Unified District
Others
HOA Name Villas at Alta Mesa
HOA Fee Include Street Maint,Front Yard Maint
Senior Community No
Tax ID 141-44-519
Ownership Fee Simple
Acceptable Financing Conventional, FHA
Horse Property N
Listing Terms Conventional, FHA
Financing FHA
Read Less

Copyright 2024 Arizona Regional Multiple Listing Service, Inc. All rights reserved.
Bought with KOR Properties
GET MORE INFORMATION




