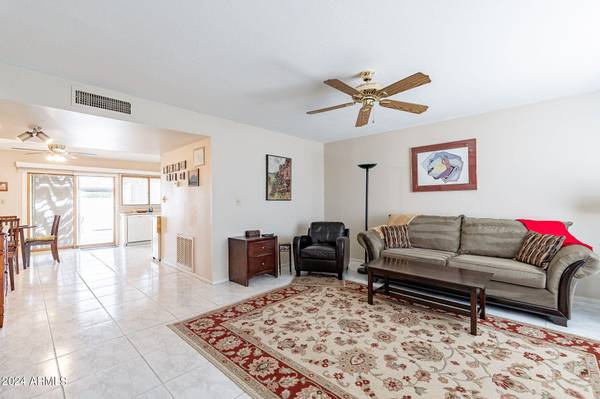For more information regarding the value of a property, please contact us for a free consultation.
5863 N 81ST Street Scottsdale, AZ 85250
Want to know what your home might be worth? Contact us for a FREE valuation!

Our team is ready to help you sell your home for the highest possible price ASAP
Key Details
Sold Price $395,000
Property Type Townhouse
Sub Type Townhouse
Listing Status Sold
Purchase Type For Sale
Square Footage 1,298 sqft
Price per Sqft $304
Subdivision Chateau De Vie 5
MLS Listing ID 6677192
Sold Date 04/26/24
Style Contemporary
Bedrooms 3
HOA Fees $249/mo
HOA Y/N Yes
Originating Board Arizona Regional Multiple Listing Service (ARMLS)
Year Built 1972
Annual Tax Amount $1,035
Tax Year 2023
Lot Size 2,681 Sqft
Acres 0.06
Property Description
Welcome home to Chateau de Vie 5! This single story 3 bedroom, 2 bathroom townhome is a very rare find! Nestled within the community, this end unit, is very clean and ready for you to move in. The living room is very spacious and leads into the open eat-in kitchen with a laundry room. From the kitchen you will access your very large backyard, partially covered, and a secure storage shed. This home comes with 3 designated parking spaces out back, 2 of which are covered. Inside you will have a huge primary bedroom and bathroom, along with 2 good sized guest bedrooms and a guest bathroom. All bedrooms come with ceiling fans. No carpet in this home, you will have tile throughout. Don't want to buy any furnishings? All furniture will convey at current asking price!
Location
State AZ
County Maricopa
Community Chateau De Vie 5
Direction Head west on E McDonald Dr (0.1 mi) Turn left onto N 83rd St (0.1 mi) Turn right onto E Apartment (141 ft) Continue onto Chateau De Vie 5 Apt Access Roads Destination will be on the right
Rooms
Master Bedroom Downstairs
Den/Bedroom Plus 3
Separate Den/Office N
Interior
Interior Features Master Downstairs, Eat-in Kitchen, Furnished(See Rmrks), No Interior Steps, 3/4 Bath Master Bdrm, Laminate Counters
Heating Electric
Cooling Refrigeration, Ceiling Fan(s)
Flooring Tile
Fireplaces Number No Fireplace
Fireplaces Type None
Fireplace No
Window Features Sunscreen(s)
SPA None
Exterior
Exterior Feature Covered Patio(s), Patio, Private Yard, Storage
Parking Features Separate Strge Area, Assigned
Carport Spaces 2
Fence Block
Pool None
Community Features Community Pool, Transportation Svcs, Near Bus Stop, Biking/Walking Path, Clubhouse
Utilities Available SRP
Amenities Available FHA Approved Prjct, Management, Rental OK (See Rmks), VA Approved Prjct
Roof Type Composition,Foam
Private Pool No
Building
Lot Description Corner Lot
Story 1
Builder Name Hallcraft Homes
Sewer Public Sewer
Water City Water
Architectural Style Contemporary
Structure Type Covered Patio(s),Patio,Private Yard,Storage
New Construction No
Schools
Elementary Schools Pueblo Elementary School
Middle Schools Mohave Middle School
High Schools Saguaro High School
School District Scottsdale Unified District
Others
HOA Name Chateau de Vie 5
HOA Fee Include Roof Repair,Insurance,Sewer,Maintenance Grounds,Street Maint,Front Yard Maint,Trash,Water,Roof Replacement,Maintenance Exterior
Senior Community No
Tax ID 173-02-332
Ownership Fee Simple
Acceptable Financing Conventional, FHA, VA Loan
Horse Property N
Listing Terms Conventional, FHA, VA Loan
Financing Cash
Read Less

Copyright 2024 Arizona Regional Multiple Listing Service, Inc. All rights reserved.
Bought with William R Stanton
GET MORE INFORMATION




