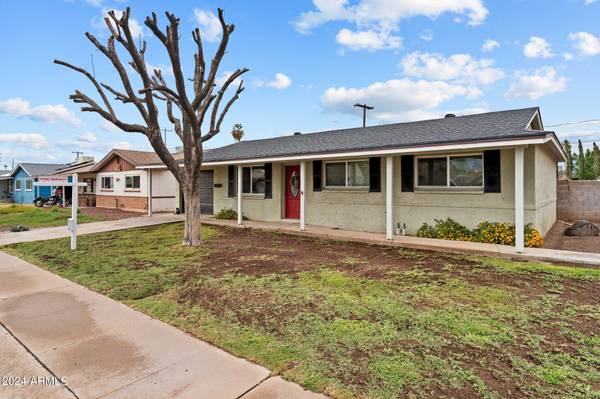For more information regarding the value of a property, please contact us for a free consultation.
3012 W CORRINE Drive Phoenix, AZ 85029
Want to know what your home might be worth? Contact us for a FREE valuation!

Our team is ready to help you sell your home for the highest possible price ASAP
Key Details
Sold Price $343,000
Property Type Single Family Home
Sub Type Single Family - Detached
Listing Status Sold
Purchase Type For Sale
Square Footage 1,092 sqft
Price per Sqft $314
Subdivision Westown 3
MLS Listing ID 6679530
Sold Date 04/26/24
Style Ranch
Bedrooms 3
HOA Y/N No
Originating Board Arizona Regional Multiple Listing Service (ARMLS)
Year Built 1959
Annual Tax Amount $684
Tax Year 2023
Lot Size 6,559 Sqft
Acres 0.15
Property Description
This charming 3-bedroom, 2-bathroom home boasts timeless elegance with its stainless-steel appliances and granite countertops throughout. The 20'' ceramic tile flooring adds a touch of sophistication, while dual-pane windows, blinds, and ceiling fans ensure comfort and energy efficiency. With a roof replacement in 2021, you can rest assured of its durability. Outside, the low-maintenance landscaping in the backyard provides a perfect retreat. Convenience is key with this home's proximity to I-17, shopping, and dining options. Refrigerator, washer, and dryer are all included making moving in a breeze. For added peace of mind, this home comes with a 1-year home warranty, offering security against unexpected repairs. Don't miss the opportunity to make it yours!
Location
State AZ
County Maricopa
Community Westown 3
Direction I-17 to West Cactus Rd. From Cactus turn right onto 31st Ave, turn right (east) onto Corrine Dr. Home is on north side of street. A white post with red Real estate sign will be in front of house.
Rooms
Master Bedroom Not split
Den/Bedroom Plus 3
Separate Den/Office N
Interior
Interior Features Eat-in Kitchen, Pantry, 3/4 Bath Master Bdrm, High Speed Internet, Granite Counters
Heating Natural Gas
Cooling Refrigeration, Ceiling Fan(s)
Flooring Carpet, Vinyl, Tile
Fireplaces Number No Fireplace
Fireplaces Type None
Fireplace No
Window Features Dual Pane
SPA None
Exterior
Parking Features Electric Door Opener, RV Access/Parking
Garage Spaces 1.0
Garage Description 1.0
Fence Block
Pool None
Amenities Available Rental OK (See Rmks)
Roof Type Composition
Private Pool No
Building
Lot Description Gravel/Stone Back, Grass Front
Story 1
Builder Name Unknown
Sewer Public Sewer
Water City Water
Architectural Style Ranch
New Construction No
Schools
Elementary Schools Sahuaro School
Middle Schools Cholla Middle School
High Schools Moon Valley High School
School District Glendale Union High School District
Others
HOA Fee Include No Fees
Senior Community No
Tax ID 149-22-126
Ownership Fee Simple
Acceptable Financing Conventional, FHA
Horse Property N
Listing Terms Conventional, FHA
Financing FHA
Read Less

Copyright 2024 Arizona Regional Multiple Listing Service, Inc. All rights reserved.
Bought with Superstars Realty
GET MORE INFORMATION




