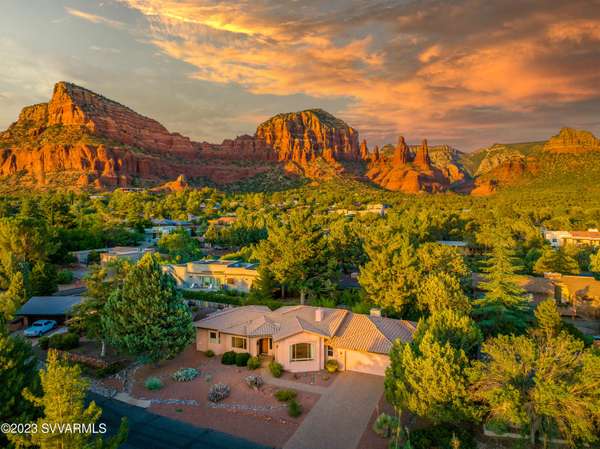For more information regarding the value of a property, please contact us for a free consultation.
136 Sage DR Drive Sedona, AZ 86336
Want to know what your home might be worth? Contact us for a FREE valuation!
Our team is ready to help you sell your home for the highest possible price ASAP
Key Details
Sold Price $1,062,500
Property Type Single Family Home
Sub Type Single Family Residence
Listing Status Sold
Purchase Type For Sale
Square Footage 2,856 sqft
Price per Sqft $372
Subdivision Chapel Bells 1 - 4
MLS Listing ID 534625
Sold Date 04/24/24
Style Santa Fe/Pueblo,Southwest
Bedrooms 3
Full Baths 2
HOA Y/N None
Originating Board Sedona Verde Valley Association of REALTORS®
Year Built 2005
Annual Tax Amount $4,092
Lot Size 0.280 Acres
Acres 0.28
Property Description
Sedona sanctuary nestled in the red rocks in the highly desirable Chapel neighborhood - just minutes from National Forest trails. This custom Southwest stucco home features an open design modern kitchen and a split floorplan designed to give you privacy from your guests. Fenced backyard with low maintenance landscaping and covered patio allows you to have meals outside the majority of the year thanks to Sedona's four mild seasons. Three oversized bedrooms plus an office with mountain views - this home is ideal for you whether you need all the space for yourself or like to entertain friends and family to show them the hundreds of miles of nearby red rock trails for hiking and biking. No HOA allows flexibility for homeowners to use full time or use as an STR to defray costs.
Location
State AZ
County Coconino
Community Chapel Bells 1 - 4
Direction S on Hwy 179 to left on Meadowlark Dr. Right On Badger Dr. right on Sage Dr to home on the left. See Sign
Interior
Interior Features Garage Door Opener, Recirculating HotWtr, Breakfast Nook, Cathedral Ceiling(s), Ceiling Fan(s), Great Room, Walk-In Closet(s), His and Hers Closets, Separate Tub/Shower, Open Floorplan, Split Bedroom, Level Entry, Main Living 1st Lvl, Breakfast Bar, Kitchen Island, Study/Den/Library, Walk-in Pantry
Heating Forced Gas
Cooling Central Air, Ceiling Fan(s)
Fireplaces Type Gas
Window Features Double Glaze,Screens,Drapes,Blinds,Horizontal Blinds,Pleated Shades,Wood Frames,Solar Screens,Sun Screen,Vertical Blinds
Laundry Washer Hookup, Electric Dryer Hookup
Exterior
Exterior Feature Landscaping, Sprinkler/Drip, Dog Run, Water Features, Rain Gutters, Fenced Backyard, RV Dump, Covered Patio(s)
Parking Features 2 Car, Off Street
Garage Spaces 2.0
View Mountain(s), None
Accessibility None
Total Parking Spaces 2
Building
Lot Description Cul-De-Sac, Red Rock, Many Trees, Views, Rock Outcropping
Story One
Foundation Slab
Builder Name Aspen Rein Construction
Architectural Style Santa Fe/Pueblo, Southwest
Level or Stories Level Entry, Single Level, Living 1st Lvl
Others
Pets Allowed Domestics, No
Tax ID 40151005
Security Features Smoke Detector,Security
Acceptable Financing Cash to New Loan, Cash
Listing Terms Cash to New Loan, Cash
Special Listing Condition Short Term Rental (verify)
Read Less
GET MORE INFORMATION




