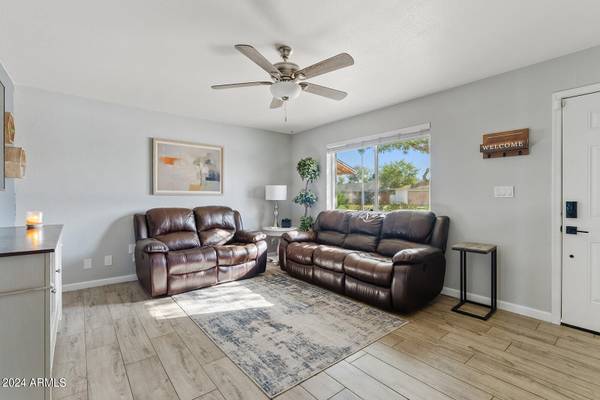For more information regarding the value of a property, please contact us for a free consultation.
560 N COMANCHE Drive Chandler, AZ 85224
Want to know what your home might be worth? Contact us for a FREE valuation!

Our team is ready to help you sell your home for the highest possible price ASAP
Key Details
Sold Price $460,000
Property Type Single Family Home
Sub Type Single Family - Detached
Listing Status Sold
Purchase Type For Sale
Square Footage 1,456 sqft
Price per Sqft $315
Subdivision Central Estates Unit 4
MLS Listing ID 6680320
Sold Date 04/23/24
Style Ranch
Bedrooms 3
HOA Y/N No
Originating Board Arizona Regional Multiple Listing Service (ARMLS)
Year Built 1974
Annual Tax Amount $950
Tax Year 2023
Lot Size 6,172 Sqft
Acres 0.14
Property Description
Beautifully updated home in fantastic Chandler location! This three bdrm, 2 bath home features 1 car garage w/ additional workspace, 1 car carport, large backyard w/ outdoor kitchen, & spacious covered patio. Inside the living spaces have large format wood plank tile, designer paint accent walls, white kitchen cabinets w/ granite counter tops, SS appliances and fishbone backsplash. There is a large living room & additional family room off the kitchen. Other updates include dual pane windows, newer dimensional shingle roof, updated bathrooms w/ tile surround in primary bdrm, ceiling fans in living room & bedrooms, and recessed lighting in the kitchen. The seller is offering a $5,000 concession towards buyers closing costs with full price offer so be sure to see this home before it is gone!
Location
State AZ
County Maricopa
Community Central Estates Unit 4
Direction From Ray, South on Alma School to Galveston, West to Comanche Dr, South to home on West side of road.
Rooms
Other Rooms Family Room
Den/Bedroom Plus 3
Separate Den/Office N
Interior
Interior Features Eat-in Kitchen, Pantry, 3/4 Bath Master Bdrm, Granite Counters
Heating Electric
Cooling Refrigeration
Flooring Carpet, Tile
Fireplaces Number No Fireplace
Fireplaces Type None
Fireplace No
Window Features Dual Pane,Low-E,Vinyl Frame
SPA None
Exterior
Exterior Feature Covered Patio(s), Built-in Barbecue
Garage Spaces 1.0
Carport Spaces 1
Garage Description 1.0
Fence Block
Pool None
Amenities Available Not Managed
Roof Type Composition
Private Pool No
Building
Lot Description Sprinklers In Rear, Desert Front, Gravel/Stone Front, Grass Back
Story 1
Builder Name Unknown
Sewer Public Sewer
Water City Water
Architectural Style Ranch
Structure Type Covered Patio(s),Built-in Barbecue
New Construction No
Schools
Elementary Schools Erie Elementary School
Middle Schools John M Andersen Jr High School
High Schools Chandler High School
School District Chandler Unified District
Others
HOA Fee Include No Fees
Senior Community No
Tax ID 302-48-525
Ownership Fee Simple
Acceptable Financing Conventional, FHA, VA Loan
Horse Property N
Listing Terms Conventional, FHA, VA Loan
Financing Conventional
Read Less

Copyright 2024 Arizona Regional Multiple Listing Service, Inc. All rights reserved.
Bought with Citicasa Realty, LLC
GET MORE INFORMATION




