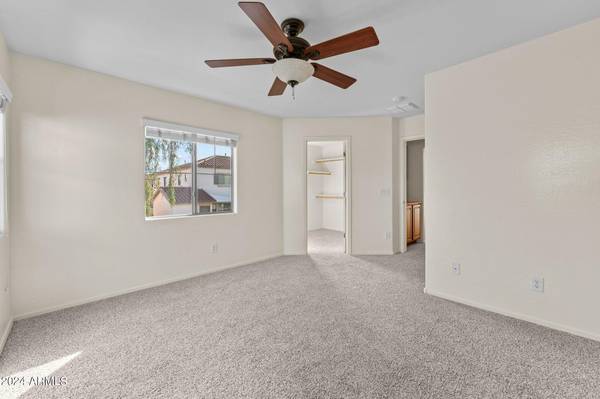For more information regarding the value of a property, please contact us for a free consultation.
10325 W Sands Drive #460 Peoria, AZ 85383
Want to know what your home might be worth? Contact us for a FREE valuation!

Our team is ready to help you sell your home for the highest possible price ASAP
Key Details
Sold Price $380,000
Property Type Single Family Home
Sub Type Single Family - Detached
Listing Status Sold
Purchase Type For Sale
Square Footage 1,375 sqft
Price per Sqft $276
Subdivision Casa Del Rey At Camino A Lago
MLS Listing ID 6662469
Sold Date 04/22/24
Bedrooms 3
HOA Fees $150/qua
HOA Y/N Yes
Originating Board Arizona Regional Multiple Listing Service (ARMLS)
Year Built 2006
Annual Tax Amount $1,240
Tax Year 2023
Lot Size 2,880 Sqft
Acres 0.07
Property Description
Welcome home, the wait is over, this is the one! You'll love the inviting interior, as it has been freshly painted, new luxury plank vinyl downstairs, as well carpet having been replaced upstairs. Offering 3 bedrooms, 2.5 baths (all with new toilets!), & a 2-car garage. The kitchen has a gas stove, pantry, and ample cabinetry. There is a powder room downstairs for convenience of guests and residents. Upstairs, you'll find the laundry room as well all the bedrooms, each with walk-in closets. The primary bedroom also includes a full bathroom with dual sinks and a large closet. A/C was replaced in 2022-this is move in ready! Located close amenities - community pool & spa as well as playground. Convenient location to shopping, restaurants and entertainment. Don't delay, see this one today
Location
State AZ
County Maricopa
Community Casa Del Rey At Camino A Lago
Direction Head west on W Deer Valley Rd, Turn right onto N 104th Dr, veer right onto 104th Ave, Turn right onto Sands Ln. Property will be 3rd set of buildings on the right
Rooms
Other Rooms Great Room
Master Bedroom Upstairs
Den/Bedroom Plus 3
Separate Den/Office N
Interior
Interior Features Upstairs, Eat-in Kitchen, 9+ Flat Ceilings, Pantry, Double Vanity, Full Bth Master Bdrm
Heating Natural Gas
Cooling Refrigeration, Ceiling Fan(s)
Flooring Carpet, Vinyl
Fireplaces Number No Fireplace
Fireplaces Type None
Fireplace No
Window Features Double Pane Windows
SPA None
Laundry WshrDry HookUp Only
Exterior
Exterior Feature Patio
Parking Features Dir Entry frm Garage, Shared Driveway
Garage Spaces 2.0
Garage Description 2.0
Fence Block
Pool None
Community Features Community Spa Htd, Community Pool Htd, Playground, Biking/Walking Path
Utilities Available APS, SW Gas
Amenities Available Management, Rental OK (See Rmks)
Roof Type Tile
Private Pool No
Building
Lot Description Desert Front
Story 2
Builder Name ENGLE HOMES
Sewer Public Sewer
Water City Water
Structure Type Patio
New Construction No
Schools
Elementary Schools Zuni Hills Elementary School
Middle Schools Zuni Hills Elementary School
High Schools Liberty High School
School District Peoria Unified School District
Others
HOA Name COTTAGES AT CASA DEL
HOA Fee Include Maintenance Grounds
Senior Community No
Tax ID 200-09-675
Ownership Fee Simple
Acceptable Financing Conventional, FHA, VA Loan
Horse Property N
Listing Terms Conventional, FHA, VA Loan
Financing Conventional
Read Less

Copyright 2024 Arizona Regional Multiple Listing Service, Inc. All rights reserved.
Bought with West USA Realty
GET MORE INFORMATION




