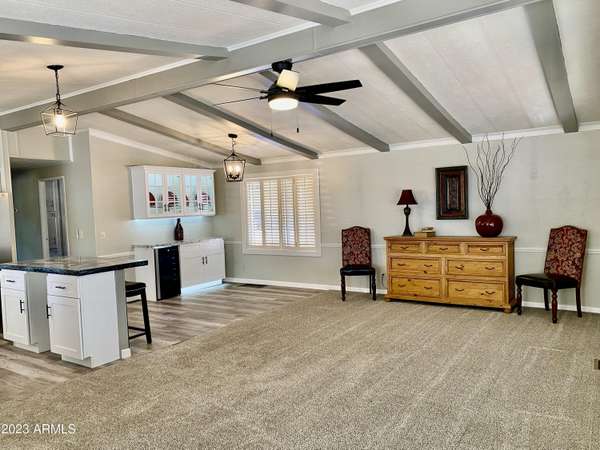For more information regarding the value of a property, please contact us for a free consultation.
8103 E Southern Avenue #76 Mesa, AZ 85209
Want to know what your home might be worth? Contact us for a FREE valuation!

Our team is ready to help you sell your home for the highest possible price ASAP
Key Details
Sold Price $129,900
Property Type Mobile Home
Sub Type Mfg/Mobile Housing
Listing Status Sold
Purchase Type For Sale
Square Footage 1,248 sqft
Price per Sqft $104
Subdivision Brentwood Southern
MLS Listing ID 6618378
Sold Date 04/22/24
Bedrooms 2
HOA Y/N No
Originating Board Arizona Regional Multiple Listing Service (ARMLS)
Land Lease Amount 859.0
Year Built 1984
Annual Tax Amount $200
Tax Year 2022
Lot Size 3,500 Sqft
Acres 0.08
Property Description
BE READY TO FALL IN LOVE! MOTIVATED SELLER! Previous buyer didn't perform. This light airy home is NOT a typical mobile home ! Professional remodel just finished. New top-end cabinets, wine bar w/ wine chiller, exotic island countertop, under counter & IN CABINET lighting, new flooring & carpeting, LARGE new shower, marble top vanity, new electrical, plumbing/interior/ exterior paint, even new epoxy driveway! It's a jaw dropping GORGEOUS home with TONS of storage, & stainless appliances(convection) Bonus office space. MAN CAVE w/ brand new built-in cabinets. Secluded peaceful lot at far end of the park for privacy. Brentwood Southern is a highly desirable gated, 55+ community w indoor&outdoor pools/spa & wonderful community events / RV storage too!
Location
State AZ
County Maricopa
Community Brentwood Southern
Direction from Sossaman & Southern - go east to park on right - go straight, then turn LEFT on Dawn, then turn RIGHT on Kathy, and go to far southern end of park - turn RIGHT on Jenny - 2nd house on right
Rooms
Other Rooms Separate Workshop, Great Room, BonusGame Room
Master Bedroom Downstairs
Den/Bedroom Plus 4
Separate Den/Office Y
Interior
Interior Features Other, Master Downstairs, No Interior Steps, Vaulted Ceiling(s), Kitchen Island, 3/4 Bath Master Bdrm, Double Vanity, High Speed Internet
Heating Electric
Cooling Refrigeration
Flooring Carpet, Vinyl
Fireplaces Number No Fireplace
Fireplaces Type None
Fireplace No
Window Features Sunscreen(s)
SPA None
Laundry WshrDry HookUp Only
Exterior
Exterior Feature Covered Patio(s), Patio, Private Street(s), Storage
Parking Features Attch'd Gar Cabinets, Separate Strge Area, Unassigned, RV Access/Parking
Carport Spaces 2
Fence None
Pool None
Community Features Gated Community, Community Spa Htd, Community Spa, Community Pool Htd, Community Pool, Near Bus Stop, Community Laundry, Biking/Walking Path, Clubhouse, Fitness Center
Utilities Available SRP
Amenities Available Management, RV Parking
View Mountain(s)
Roof Type Composition
Accessibility Accessible Door 32in+ Wide, Zero-Grade Entry, Hard/Low Nap Floors, Bath Raised Toilet
Private Pool No
Building
Lot Description Sprinklers In Front, Cul-De-Sac, Gravel/Stone Front, Gravel/Stone Back, Auto Timer H2O Front
Story 1
Unit Features Ground Level
Builder Name unknown
Sewer Public Sewer
Water City Water
Structure Type Covered Patio(s),Patio,Private Street(s),Storage
New Construction No
Schools
Elementary Schools Adult
Middle Schools Mesa Junior High School
High Schools Mesa High School
School District Mesa Unified District
Others
HOA Fee Include Sewer,Maintenance Grounds,Street Maint,Trash,Water
Senior Community Yes
Tax ID 218-57-005-j
Ownership Leasehold
Acceptable Financing Conventional
Horse Property N
Listing Terms Conventional
Financing Cash
Special Listing Condition Age Restricted (See Remarks), N/A
Read Less

Copyright 2024 Arizona Regional Multiple Listing Service, Inc. All rights reserved.
Bought with HomeSmart
GET MORE INFORMATION




