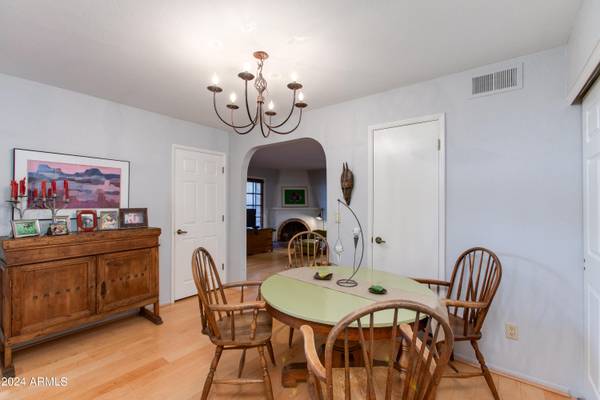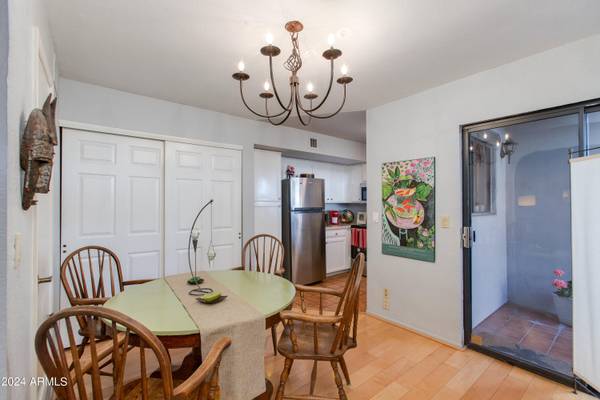For more information regarding the value of a property, please contact us for a free consultation.
7300 N DREAMY DRAW Drive #123 Phoenix, AZ 85020
Want to know what your home might be worth? Contact us for a FREE valuation!

Our team is ready to help you sell your home for the highest possible price ASAP
Key Details
Sold Price $345,000
Property Type Townhouse
Sub Type Townhouse
Listing Status Sold
Purchase Type For Sale
Square Footage 976 sqft
Price per Sqft $353
Subdivision 7300 Dreamy Draw Drive Condominiums Phase 1
MLS Listing ID 6659569
Sold Date 04/22/24
Style Territorial/Santa Fe
Bedrooms 2
HOA Fees $260/mo
HOA Y/N Yes
Originating Board Arizona Regional Multiple Listing Service (ARMLS)
Year Built 1984
Annual Tax Amount $1,161
Tax Year 2023
Lot Size 1,509 Sqft
Acres 0.03
Property Description
Lovely condominium in desirable Point location, quiet , private ground floor unit. Upgrades throughout , new counter tops, flooring and paint. Two private patios , upgraded Stainless steel appiances.Laundry accommodates full or stack W/D. Cozy corner wood burning beehive fireplace, Bathrooms feature white quartz and marble counters, niches, glass doors. Short walk to Sumida Park, Aunt Chilada's Restaurant (, Pointe Resort Hotel, not to mention close to the 16th street Restaurant row, Richardson my favorite. Hiking trails, EZ freeway access. Low HOA fee. This is the ONE you've been waiting for!
Cross Street !7th street and Glendale, just North
Location
State AZ
County Maricopa
Community 7300 Dreamy Draw Drive Condominiums Phase 1
Direction From the 51 go west to 17th street , right to complex, which is on the west side, easy to miss you will see a small condominium for sale
Rooms
Master Bedroom Downstairs
Den/Bedroom Plus 2
Separate Den/Office N
Interior
Interior Features Master Downstairs, Eat-in Kitchen, 3/4 Bath Master Bdrm, Double Vanity, Full Bth Master Bdrm, Granite Counters
Heating Electric
Cooling Refrigeration, Ceiling Fan(s)
Flooring Carpet, Tile, Wood
Fireplaces Type 1 Fireplace
Fireplace Yes
Window Features Double Pane Windows
SPA None
Exterior
Parking Features Assigned
Fence Block
Pool Fenced
Utilities Available APS
Amenities Available Management
Roof Type Built-Up
Private Pool Yes
Building
Lot Description Gravel/Stone Back
Story 2
Builder Name unknown
Sewer Public Sewer
Water City Water
Architectural Style Territorial/Santa Fe
New Construction No
Schools
Elementary Schools Madison Heights Elementary School
Middle Schools Madison #1 Middle School
High Schools Camelback High School
School District Phoenix Union High School District
Others
HOA Name Dreamy Draw HOA
HOA Fee Include Roof Repair,Insurance,Sewer,Pest Control,Maintenance Grounds,Trash,Water,Roof Replacement,Maintenance Exterior
Senior Community No
Tax ID 164-24-076
Ownership Fee Simple
Acceptable Financing New Financing Cash
Horse Property N
Listing Terms New Financing Cash
Financing Conventional
Read Less

Copyright 2024 Arizona Regional Multiple Listing Service, Inc. All rights reserved.
Bought with Dave Barber Realty, Inc.
GET MORE INFORMATION




