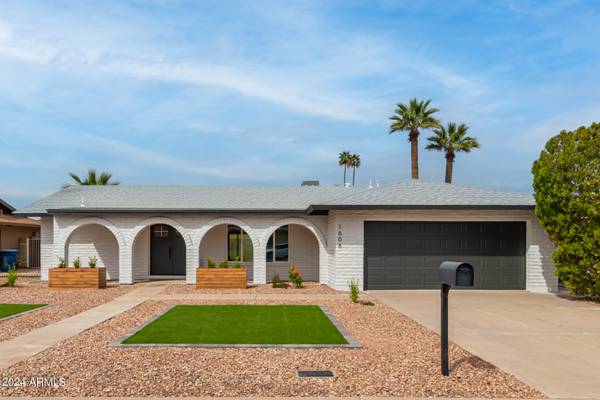For more information regarding the value of a property, please contact us for a free consultation.
1606 E JULIE Drive Tempe, AZ 85283
Want to know what your home might be worth? Contact us for a FREE valuation!

Our team is ready to help you sell your home for the highest possible price ASAP
Key Details
Sold Price $585,000
Property Type Single Family Home
Sub Type Single Family - Detached
Listing Status Sold
Purchase Type For Sale
Square Footage 1,652 sqft
Price per Sqft $354
Subdivision Tempe Royal Palms Unit 13
MLS Listing ID 6672040
Sold Date 04/19/24
Style Ranch
Bedrooms 3
HOA Y/N No
Originating Board Arizona Regional Multiple Listing Service (ARMLS)
Year Built 1974
Annual Tax Amount $2,282
Tax Year 2023
Lot Size 8,137 Sqft
Acres 0.19
Property Description
Beautifully fully remodeled home with modern, elegant and high-quality touches throughout. Large double doors welcome you into the light and bright open floor plan. The new kitchen includes white shaker cabinets, large quartz countertops, SS appliances, and a spacious pantry. This efficient block home has new windows, exterior doors, and LED lighting. Large primary bedroom with an oversized walk-in closet, and an en suite bathroom offering a modern double sink vanity with a luxurious shower. The 9' sliding door opens to an updated patio and beautiful mature citrus trees. Other upgrades include: AC/Heating system, flooring, vanities, fans, lights, landscaping, int/ext paint, newer roof, and more. Enjoy the central location to restaurants, schools, freeways, etc. Come see this home!
Location
State AZ
County Maricopa
Community Tempe Royal Palms Unit 13
Direction From 101: West on Guadalupe, North on McClintock, West on Julie Dr.
Rooms
Master Bedroom Split
Den/Bedroom Plus 3
Separate Den/Office N
Interior
Interior Features Eat-in Kitchen, Pantry, 3/4 Bath Master Bdrm, Double Vanity
Heating Electric
Cooling Refrigeration
Flooring Carpet, Laminate, Tile
Fireplaces Number No Fireplace
Fireplaces Type None
Fireplace No
Window Features Vinyl Frame,Double Pane Windows,Low Emissivity Windows
SPA None
Laundry WshrDry HookUp Only
Exterior
Garage Spaces 2.0
Garage Description 2.0
Fence Block
Pool None
Landscape Description Irrigation Back, Irrigation Front
Utilities Available SRP
Amenities Available None
Roof Type Composition
Private Pool No
Building
Lot Description Sprinklers In Rear, Gravel/Stone Front, Gravel/Stone Back, Grass Back, Synthetic Grass Frnt, Auto Timer H2O Front, Auto Timer H2O Back, Irrigation Front, Irrigation Back
Story 1
Builder Name Suggs
Sewer Public Sewer
Water City Water
Architectural Style Ranch
New Construction No
Schools
Elementary Schools Rover Elementary School
Middle Schools Fees College Preparatory Middle School
High Schools Marcos De Niza High School
School District Tempe Union High School District
Others
HOA Fee Include No Fees
Senior Community No
Tax ID 301-91-345
Ownership Fee Simple
Acceptable Financing Conventional, FHA, VA Loan
Horse Property N
Listing Terms Conventional, FHA, VA Loan
Financing Conventional
Special Listing Condition Owner/Agent
Read Less

Copyright 2024 Arizona Regional Multiple Listing Service, Inc. All rights reserved.
Bought with HomeSmart
GET MORE INFORMATION




