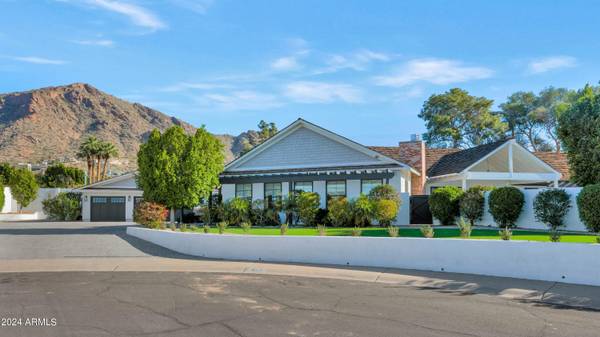For more information regarding the value of a property, please contact us for a free consultation.
4449 N 53RD Street Phoenix, AZ 85018
Want to know what your home might be worth? Contact us for a FREE valuation!

Our team is ready to help you sell your home for the highest possible price ASAP
Key Details
Sold Price $3,280,000
Property Type Single Family Home
Sub Type Single Family - Detached
Listing Status Sold
Purchase Type For Sale
Square Footage 4,711 sqft
Price per Sqft $696
Subdivision Royal Terrace Amd
MLS Listing ID 6661961
Sold Date 04/19/24
Style Ranch
Bedrooms 5
HOA Y/N No
Originating Board Arizona Regional Multiple Listing Service (ARMLS)
Year Built 2016
Annual Tax Amount $9,621
Tax Year 2023
Lot Size 0.665 Acres
Acres 0.66
Property Description
This newly remodeled ranch, located in the heart of Arcadia, is full of fresh finishes, clean lines, open spaces, and soaked in natural sunlight. From the moment you arrive you'll be struck by the cool farmhouse vibe. The curb appeal is awesome and sets the stage for a home that has a super happy ambience. The huge island kitchen is the perfect gathering space, the great room has wood beams and an exposed brick fireplace that adds to the special character of the space, all the bedrooms and baths are impeccable, and the grounds are as gorgeous as the home itself with a full guest, impressive heated pool and spa, and exceptional mountain views. Ideally located at the end of a fantastic cul-de-sac, this modern home perfectly combines elegance and comfort!
Location
State AZ
County Maricopa
Community Royal Terrace Amd
Direction Camelback to 54th Street - south to Mariposa - west to property
Rooms
Other Rooms Family Room, BonusGame Room
Guest Accommodations 338.0
Den/Bedroom Plus 6
Separate Den/Office N
Interior
Interior Features Breakfast Bar, 9+ Flat Ceilings, Vaulted Ceiling(s), Kitchen Island, Pantry, Double Vanity, Full Bth Master Bdrm, Separate Shwr & Tub, High Speed Internet, Smart Home, Granite Counters
Heating Electric
Cooling Refrigeration
Flooring Tile, Wood
Fireplaces Type 1 Fireplace, Gas
Fireplace Yes
Window Features Double Pane Windows,Low Emissivity Windows
SPA Heated,Private
Laundry WshrDry HookUp Only
Exterior
Exterior Feature Covered Patio(s), Patio, Separate Guest House
Parking Features Electric Door Opener, RV Access/Parking
Garage Spaces 3.0
Carport Spaces 2
Garage Description 3.0
Fence Block
Pool Heated, Private
Utilities Available SRP, SW Gas
Amenities Available None
View Mountain(s)
Roof Type Shake
Private Pool Yes
Building
Lot Description Sprinklers In Rear, Sprinklers In Front, Cul-De-Sac, Grass Front, Grass Back, Auto Timer H2O Front, Auto Timer H2O Back
Story 1
Builder Name Unknown
Sewer Public Sewer
Water City Water
Architectural Style Ranch
Structure Type Covered Patio(s),Patio, Separate Guest House
New Construction No
Schools
Elementary Schools Hopi Elementary School
Middle Schools Ingleside Middle School
High Schools Arcadia High School
School District Scottsdale Unified District
Others
HOA Fee Include No Fees
Senior Community No
Tax ID 172-33-035
Ownership Fee Simple
Acceptable Financing Conventional
Horse Property N
Listing Terms Conventional
Financing Cash
Read Less

Copyright 2024 Arizona Regional Multiple Listing Service, Inc. All rights reserved.
Bought with Launch Powered By Compass
GET MORE INFORMATION




