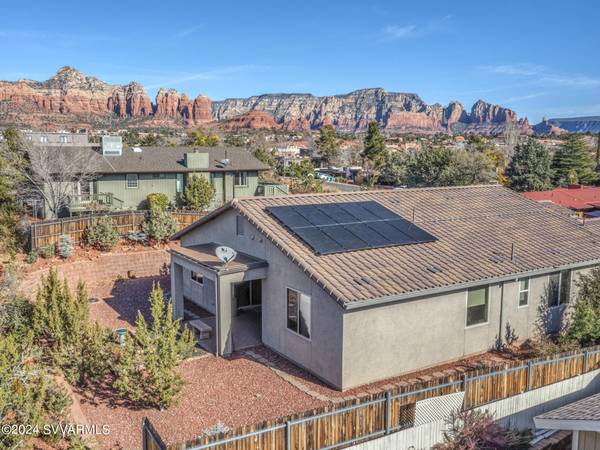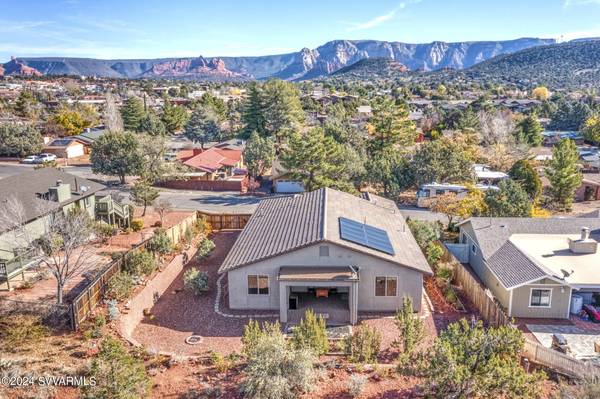For more information regarding the value of a property, please contact us for a free consultation.
115 Stutz Bearcat DR Drive Sedona, AZ 86336
Want to know what your home might be worth? Contact us for a FREE valuation!
Our team is ready to help you sell your home for the highest possible price ASAP
Key Details
Sold Price $980,000
Property Type Single Family Home
Sub Type Single Family Residence
Listing Status Sold
Purchase Type For Sale
Square Footage 1,916 sqft
Price per Sqft $511
Subdivision Sed Meadws 1 - 4
MLS Listing ID 534933
Sold Date 04/18/24
Style Ranch,Contemporary,Southwest
Bedrooms 3
Full Baths 2
HOA Y/N false
Originating Board Sedona Verde Valley Association of REALTORS®
Year Built 2013
Annual Tax Amount $3,115
Lot Size 9,147 Sqft
Acres 0.21
Property Description
This well built and conveniently located
1916 sq ft. Sedona home was built in 2013 is move-in ready. There is no HOA or restrictions on STRs in the CC&Rs making this beautiful home desirable to families and investors alike.
Supermarkets, convenience stores, restaurants, theatres, nightlife, galleries, parks, hiking trails and much more are all just a short walk, drive or bicycle ride away.
3 Bdrm, 2 ba, laundry room and bonus office/den could potentially be a 4th bedroom.
Water, power and RV sewer dump installed for city approved RV parking.
HERS rating, Energy Star certification and recently installed (fully owned) solar panels help keep energy bills down. See these and other special features listed on the ''builders specs'' under the documents tab.
Location
State AZ
County Yavapai
Community Sed Meadws 1 - 4
Direction State Route 89A to Stutz Bearcat, south on Stutz Bearcat to 115 Stutz Bearcat on the right.
Interior
Interior Features Garage Door Opener, Recirculating HotWtr, Breakfast Nook, Living/Dining Combo, Ceiling Fan(s), Walk-In Closet(s), With Bath, Separate Tub/Shower, Open Floorplan, Split Bedroom, Breakfast Bar, Kitchen Island, Pantry, Potential Bedroom, Study/Den/Library
Heating Forced Gas
Cooling Central Air, Ceiling Fan(s)
Fireplaces Type None
Window Features Double Glaze,Blinds,Horizontal Blinds,Pleated Shades
Exterior
Exterior Feature Landscaping, Rain Gutters, Open Patio, RV Dump, Covered Patio(s)
Parking Features 2 Car, RV Access/Parking, Other
Garage Spaces 2.0
View Mountain(s), Panoramic, None
Accessibility None
Total Parking Spaces 2
Building
Lot Description Red Rock, Views, Rock Outcropping
Story One
Foundation Stem Wall, Slab
Builder Name Lawler Construction
Architectural Style Ranch, Contemporary, Southwest
Level or Stories Single Level
Others
Pets Allowed Domestics, No
Tax ID 40828063
Security Features Smoke Detector
Acceptable Financing Cash to New Loan, Cash
Listing Terms Cash to New Loan, Cash
Read Less
GET MORE INFORMATION




