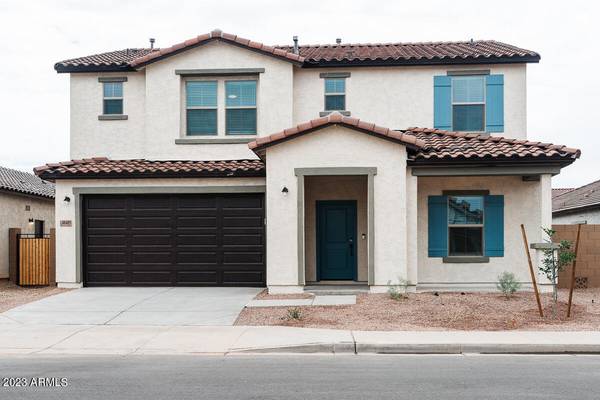For more information regarding the value of a property, please contact us for a free consultation.
40485 W CHAMBERS Drive Maricopa, AZ 85138
Want to know what your home might be worth? Contact us for a FREE valuation!

Our team is ready to help you sell your home for the highest possible price ASAP
Key Details
Sold Price $419,990
Property Type Single Family Home
Sub Type Single Family - Detached
Listing Status Sold
Purchase Type For Sale
Square Footage 2,548 sqft
Price per Sqft $164
Subdivision The Lakes At Rancho El Dorado
MLS Listing ID 6644082
Sold Date 04/17/24
Style Ranch
Bedrooms 6
HOA Fees $80/mo
HOA Y/N Yes
Originating Board Arizona Regional Multiple Listing Service (ARMLS)
Year Built 2023
Annual Tax Amount $947
Tax Year 2023
Lot Size 6,842 Sqft
Acres 0.16
Property Description
Available Immediately! Seize the chance to make our most spacious floor plan yours, complete with six bedrooms! This Vision plan homes boasts 6 bedrooms,
3 bathrooms, an expansive great room, and a dining area. Enjoy the convenience of a full bedroom and bathroom on the main floor. The kitchen is beautifully appointed with grey cabinets, black granite counters, and a generously sized walk-in pantry. Additionally, a den downstairs for adds versatility. Act now to claim this remarkable home! ^^^ Up to 3% of Total Purchase Price can be applied towards closing cost and/or short-long-term interest rate buydowns when choosing our preferred Lender. Additional eligibility and limited time restrictions apply.
Location
State AZ
County Pinal
Community The Lakes At Rancho El Dorado
Direction East on W Smith Enke Road from the 347, Left onto Chase Drive, Right onto Powers Parkway, Left onto W Bravo Drive, Right onto N Daniel Drive, home will be on your Right.
Rooms
Other Rooms Loft, Great Room
Master Bedroom Upstairs
Den/Bedroom Plus 8
Separate Den/Office Y
Interior
Interior Features Upstairs, Eat-in Kitchen, Soft Water Loop, Pantry, 3/4 Bath Master Bdrm, Double Vanity, High Speed Internet
Heating Natural Gas
Cooling Refrigeration
Flooring Carpet, Tile
Fireplaces Number No Fireplace
Fireplaces Type None
Fireplace No
Window Features Vinyl Frame,Low Emissivity Windows
SPA None
Exterior
Exterior Feature Covered Patio(s), Patio
Garage Spaces 2.0
Garage Description 2.0
Fence Block
Pool None
Community Features Lake Subdivision, Playground, Biking/Walking Path
Utilities Available Oth Elec (See Rmrks)
Amenities Available Management
Roof Type Tile
Private Pool No
Building
Lot Description Desert Front, Dirt Back
Story 2
Builder Name K. Hovnanian Homes
Sewer Public Sewer
Water Pvt Water Company
Architectural Style Ranch
Structure Type Covered Patio(s),Patio
New Construction No
Schools
Elementary Schools Santa Rosa Elementary School
Middle Schools Desert Wind Middle School
High Schools Maricopa High School
School District Maricopa Unified School District
Others
HOA Name Rancho El Dorado III
HOA Fee Include Maintenance Grounds
Senior Community No
Tax ID 512-50-243
Ownership Fee Simple
Acceptable Financing Conventional, 1031 Exchange, FHA, VA Loan
Horse Property N
Listing Terms Conventional, 1031 Exchange, FHA, VA Loan
Financing Conventional
Read Less

Copyright 2024 Arizona Regional Multiple Listing Service, Inc. All rights reserved.
Bought with HomeSmart
GET MORE INFORMATION




