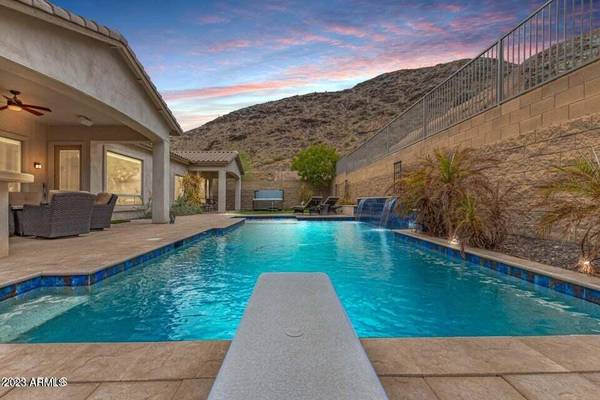For more information regarding the value of a property, please contact us for a free consultation.
2814 W HIDDENVIEW Drive Phoenix, AZ 85045
Want to know what your home might be worth? Contact us for a FREE valuation!

Our team is ready to help you sell your home for the highest possible price ASAP
Key Details
Sold Price $960,000
Property Type Single Family Home
Sub Type Single Family - Detached
Listing Status Sold
Purchase Type For Sale
Square Footage 2,886 sqft
Price per Sqft $332
Subdivision Foothills Reserve Parcel A-2
MLS Listing ID 6593778
Sold Date 04/17/24
Style Ranch
Bedrooms 4
HOA Y/N Yes
Originating Board Arizona Regional Multiple Listing Service (ARMLS)
Year Built 2008
Annual Tax Amount $5,268
Tax Year 2022
Lot Size 10,025 Sqft
Acres 0.23
Property Description
Prepare to be captivated by this sprawling mountain manor, discreetly positioned in an elite gated community at the foot of South Mountain! This beauty displays a desert front yard & a 3-car garage. Inside, you're greeted by desirable formal living spaces & a family room w/picture-perfect windows, a custom built in entertainment center for huge TV & pre-wired surround sound that opens to the kitchen with ample extra storage. Archways, tall ceilings, soft carpet in all the right places, calming neutral paint, & dual-pane windows create an ambiance of refined luxury. Stunning kitchen boasts a premium Wolf six-burner gas range, an expansive bi-level island, a wine fridge, & two wall ovens. Every detail, from the pullout shelving and granite counters to the sunlit breakfast room w/sweeping view windows, has been considered. This property has ample retreat space, w/two main suites that promise relaxation. Office/den can be used as 5th bedroom. The primary suite features a spacious walk-in closet, an ensuite w/two vanities, an indulgent oval jetted tub, a glass block shower, & direct patio access. Automatic blinds black out kitchen and bedroom via remote control! Another main bedroom has plantation shutters & a private bathroom. Brand new exterior paint completed 12/23. With the expansive entertainer's dream yard, guests are treated to an uninterrupted panorama of the mountain's grandeur! Cool off in the crystal blue pool/hot tub, 36 feet wide and 10.5 deep! Pool cleaned, sanded, and fully updated this summer. Enjoy your private putting green for the golf enthusiasts, or enjoy alfresco gatherings under the covered patios complemented by a state-of-the-art outdoor BBQ kitchen with built in smart pellet smoker controlled from your phone and an amazing gas fireplace to create resort style ambiance. An innovative whole-yard misting system ensures comfort even on the warmest days. Truly a must see. This gem won't disappoint!
Location
State AZ
County Maricopa
Community Foothills Reserve Parcel A-2
Direction Head N on S 17th Ave, L onto W Chandler Blvd-W Shaughnessey Rd, R onto S 27th Ave-W Ashurst Dr- S 27th Dr, L to stay on S 27th Dr-W Hiddenview Dr, & R to stay on W Hiddenview Dr to the property.
Rooms
Other Rooms Great Room, Family Room
Den/Bedroom Plus 4
Separate Den/Office N
Interior
Interior Features Breakfast Bar, 9+ Flat Ceilings, No Interior Steps, Kitchen Island, Pantry, 2 Master Baths, Double Vanity, Full Bth Master Bdrm, Separate Shwr & Tub, Tub with Jets, High Speed Internet, Granite Counters
Heating Natural Gas
Cooling Refrigeration, Ceiling Fan(s)
Flooring Carpet, Tile
Fireplaces Number No Fireplace
Fireplaces Type Fire Pit, None
Fireplace No
Window Features Double Pane Windows
SPA Above Ground
Laundry WshrDry HookUp Only
Exterior
Exterior Feature Covered Patio(s), Misting System, Patio, Built-in Barbecue
Parking Features Dir Entry frm Garage, Electric Door Opener
Garage Spaces 3.0
Garage Description 3.0
Fence Block, Wrought Iron
Pool Diving Pool, Private
Community Features Gated Community, Biking/Walking Path
Utilities Available SRP, SW Gas
Amenities Available Management
View Mountain(s)
Roof Type Tile
Private Pool Yes
Building
Lot Description Sprinklers In Rear, Sprinklers In Front, Desert Front, Cul-De-Sac, Gravel/Stone Back, Grass Back
Story 1
Builder Name Woodside Homes
Sewer Public Sewer
Water City Water
Architectural Style Ranch
Structure Type Covered Patio(s),Misting System,Patio,Built-in Barbecue
New Construction No
Schools
Elementary Schools Kyrene De Los Cerritos School
Middle Schools Kyrene Altadena Middle School
High Schools Desert Vista High School
School District Tempe Union High School District
Others
HOA Name Foothills Res A1&A2
HOA Fee Include Maintenance Grounds
Senior Community No
Tax ID 300-05-172
Ownership Fee Simple
Acceptable Financing Conventional, FHA, VA Loan
Horse Property N
Listing Terms Conventional, FHA, VA Loan
Financing Conventional
Read Less

Copyright 2024 Arizona Regional Multiple Listing Service, Inc. All rights reserved.
Bought with Keller Williams Realty Phoenix
GET MORE INFORMATION




