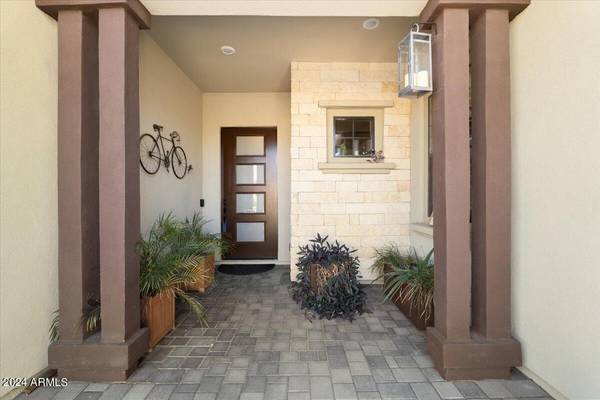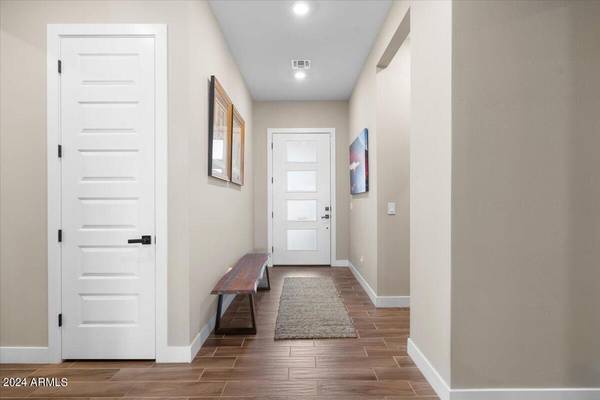For more information regarding the value of a property, please contact us for a free consultation.
7349 W SPUR Drive Peoria, AZ 85383
Want to know what your home might be worth? Contact us for a FREE valuation!

Our team is ready to help you sell your home for the highest possible price ASAP
Key Details
Sold Price $730,000
Property Type Single Family Home
Sub Type Single Family - Detached
Listing Status Sold
Purchase Type For Sale
Square Footage 2,654 sqft
Price per Sqft $275
Subdivision Aloravita Phase 1 Parcel 2
MLS Listing ID 6670947
Sold Date 04/15/24
Bedrooms 3
HOA Fees $90/mo
HOA Y/N Yes
Originating Board Arizona Regional Multiple Listing Service (ARMLS)
Year Built 2019
Annual Tax Amount $2,713
Tax Year 2023
Lot Size 7,560 Sqft
Acres 0.17
Property Description
Better than new, move in ready home features a large chef's kitchen w/GE Monogram Built-in refrigerator, Professional 6 burner Gas stove w/griddle & vent hood, Quartz counters & pendant lighting over the large island. Low maintenance wood look tile floors can be found in all living areas. The Great room is enhanced by a custom built-in electric fireplace/cabinet, Plantation shutters & ceiling fan. Step outside to enjoy the easy to maintain yard w/relaxing waterfall, synthetic grass, heated spa and paved covered patio. The spa-like primary bath has a large walk-in shower, double sinks & walk in closet. Additional highlights of this split floor plan home include coffer ceiling in the primary bedroom, 8 ft raised panel doors, study w/ sliding barn door, surround sound wiring, side... entry 3rd car bay, whole house water softener, & security system. Hurry! Homes this nice are hard to find!
Location
State AZ
County Maricopa
Community Aloravita Phase 1 Parcel 2
Direction West on Jomax to North on Aloravita at the traffic circle, take the 3rd right on to Molly Lane then Left on 72nd Lane to Spur Dr. Home is on the South Side.
Rooms
Other Rooms Great Room
Master Bedroom Split
Den/Bedroom Plus 4
Separate Den/Office Y
Interior
Interior Features Eat-in Kitchen, Breakfast Bar, 9+ Flat Ceilings, No Interior Steps, Kitchen Island, 3/4 Bath Master Bdrm, Double Vanity, High Speed Internet
Heating Natural Gas
Cooling Refrigeration, Programmable Thmstat, Ceiling Fan(s)
Flooring Carpet, Tile
Fireplaces Type Other (See Remarks)
Window Features Dual Pane,Low-E
SPA Above Ground,Heated,Private
Exterior
Exterior Feature Covered Patio(s), Storage
Parking Features Dir Entry frm Garage, Electric Door Opener
Garage Spaces 3.0
Garage Description 3.0
Fence Block
Pool None
Community Features Playground, Biking/Walking Path
Utilities Available APS, SW Gas
Amenities Available Management
View Mountain(s)
Roof Type Tile,Concrete
Private Pool No
Building
Lot Description Desert Front, Cul-De-Sac, Synthetic Grass Back
Story 1
Builder Name Shea Homes
Sewer Public Sewer
Water City Water
Structure Type Covered Patio(s),Storage
New Construction No
Schools
Elementary Schools Terramar Elementary
Middle Schools Terramar Elementary
High Schools Sandra Day O'Connor High School
School District Deer Valley Unified District
Others
HOA Name Aloravita
HOA Fee Include Maintenance Grounds
Senior Community No
Tax ID 201-29-113
Ownership Fee Simple
Acceptable Financing Conventional, VA Loan
Horse Property N
Listing Terms Conventional, VA Loan
Financing Conventional
Read Less

Copyright 2024 Arizona Regional Multiple Listing Service, Inc. All rights reserved.
Bought with HomeSmart
GET MORE INFORMATION




