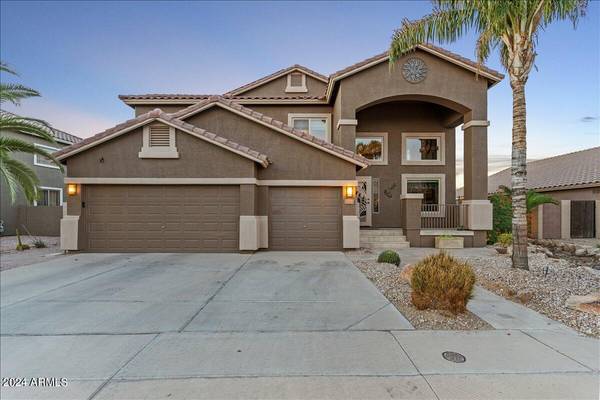For more information regarding the value of a property, please contact us for a free consultation.
10112 E PANTERA Avenue Mesa, AZ 85212
Want to know what your home might be worth? Contact us for a FREE valuation!

Our team is ready to help you sell your home for the highest possible price ASAP
Key Details
Sold Price $610,000
Property Type Single Family Home
Sub Type Single Family - Detached
Listing Status Sold
Purchase Type For Sale
Square Footage 2,475 sqft
Price per Sqft $246
Subdivision Santa Rita Ranch Parcel 3
MLS Listing ID 6656517
Sold Date 04/15/24
Style Spanish
Bedrooms 4
HOA Fees $65/mo
HOA Y/N Yes
Originating Board Arizona Regional Multiple Listing Service (ARMLS)
Year Built 2001
Annual Tax Amount $1,931
Tax Year 2023
Lot Size 7,903 Sqft
Acres 0.18
Property Sub-Type Single Family - Detached
Property Description
This exquisite home encapsulates the epitome of East Mesa living, nestled within the idyllic community of Santa Rita Ranch. This beautiful 4-bedroom, 3-bath home is a testament to luxury, comfort, and versatility. This residence features Tesla solar panels, representing a smart investment in Arizona where abundant sunshine (305 days a year) ensures substantial cost savings and reliable energy. Enjoy consistent monthly payments for solar, avoiding steep summer bills. While there's a slight annual increase in payments, it's notably more stable than the pace of the current economy. *In addition to the already highly energy-efficient features, there has been two cutting-edge Carrier AC units installed on 02/16/24*
There's more! Click the more tab The floor plan is thoughtfully designed, featuring a formal living and dining area that seamlessly flows into the great room, dining nook, and kitchen. It's a perfect layout for hosting gatherings and creating memories with friends and family.
The kitchen is a chef's dream, boasting granite countertops, stainless steel appliances, and a convenient pantry. Downstairs, there's a bedroom with a full bath, offering flexibility for guests or next-generation living. If that's not enough room for you, ascend the stairs to discover a spacious loft, perfect for lounging or turning into a play area for the kids.
The master suite is a sanctuary unto itself, complete with a walk-in closet, dual vanity, private toilet, and a large walk-in shower. The secondary bedrooms are generously sized, near another full bathroom.
This home is adorned with tasteful finishes, including tile and plush carpet in all the right places. Both the exterior and interior have been freshly painted, giving the property a pristine, modern look.
When it comes to outdoor living, this home shines. The backyard is an oasis, featuring a covered patio with a built-in barbecue, elegant Travertine decking, a fire pit, commercial grade misters, and fans to keep you comfortable year-round. The perfect-sized pool with water features invites you to take a refreshing dip on sunny Arizona days. An abundance of lush vegetation surrounds the home, creating a serene atmosphere that makes you feel like you're on vacation every day.
Location-wise, this property is a winner. It's conveniently situated near top-rated schools, local shopping, and dining options, and offers easy freeway access for your daily commute.
In summary, this is the perfect home you've been waiting for. It combines elegance, functionality, and a touch of paradise in the heart of Santa Rita Ranch. Don't miss the opportunity to make this your forever home.
Location
State AZ
County Maricopa
Community Santa Rita Ranch Parcel 3
Direction US 60 East, Then exit Crismon rd South, Head East on Pantera Ave, Home will be on your left
Rooms
Other Rooms Loft, Great Room, Family Room
Master Bedroom Upstairs
Den/Bedroom Plus 5
Separate Den/Office N
Interior
Interior Features Upstairs, Eat-in Kitchen, Vaulted Ceiling(s), Kitchen Island, Pantry, Double Vanity, Full Bth Master Bdrm, Separate Shwr & Tub, High Speed Internet, Granite Counters
Heating Natural Gas
Cooling Refrigeration, Programmable Thmstat, Ceiling Fan(s)
Flooring Carpet, Tile
Fireplaces Type 1 Fireplace, Living Room, Gas
Fireplace Yes
Window Features Double Pane Windows
SPA None
Exterior
Exterior Feature Covered Patio(s), Misting System, Patio, Built-in Barbecue
Garage Spaces 3.0
Carport Spaces 3
Garage Description 3.0
Fence Block
Pool Private
Community Features Playground, Biking/Walking Path
Utilities Available SRP, City Gas
Roof Type Tile
Private Pool Yes
Building
Lot Description Desert Back, Desert Front, Gravel/Stone Front, Gravel/Stone Back, Auto Timer H2O Front, Auto Timer H2O Back
Story 2
Builder Name Stardust Development Inc.
Sewer Public Sewer
Water City Water
Architectural Style Spanish
Structure Type Covered Patio(s),Misting System,Patio,Built-in Barbecue
New Construction No
Schools
Elementary Schools Canyon Rim Elementary
Middle Schools Desert Ridge Jr. High
High Schools Desert Ridge High
School District Gilbert Unified District
Others
HOA Name Santa Rita Ranch HOA
HOA Fee Include Maintenance Grounds
Senior Community No
Tax ID 309-19-360
Ownership Fee Simple
Acceptable Financing Conventional, FHA, VA Loan
Horse Property N
Listing Terms Conventional, FHA, VA Loan
Financing Cash
Read Less

Copyright 2025 Arizona Regional Multiple Listing Service, Inc. All rights reserved.
Bought with Realty Arizona Elite Group, LLC



