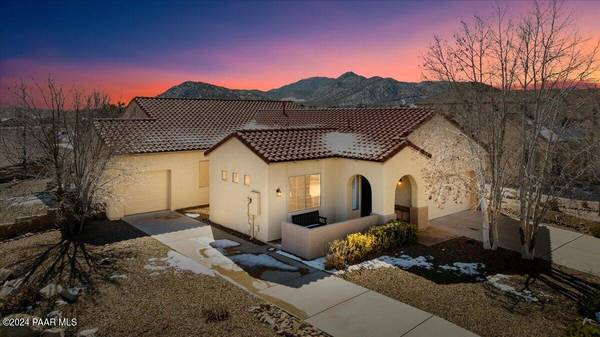Bought with Long Realty Uptown- Prescott
For more information regarding the value of a property, please contact us for a free consultation.
1847 N Bluff Top DR Prescott Valley, AZ 86314
Want to know what your home might be worth? Contact us for a FREE valuation!

Our team is ready to help you sell your home for the highest possible price ASAP
Key Details
Sold Price $670,000
Property Type Single Family Home
Sub Type Site Built Single Family
Listing Status Sold
Purchase Type For Sale
Square Footage 2,564 sqft
Price per Sqft $261
Subdivision Stoneridge
MLS Listing ID 1062053
Sold Date 04/15/24
Style Contemporary,Ranch
Bedrooms 3
Full Baths 1
Three Quarter Bath 1
HOA Fees $86/qua
HOA Y/N true
Originating Board paar
Year Built 2002
Annual Tax Amount $3,573
Tax Year 2023
Lot Size 0.290 Acres
Acres 0.29
Property Description
Golf course and mountain views can be seen from this impeccable home, nestled within the sought-after Stoneridge community. Step inside, and you are greeted by a formal living room area with windows on three sides for light and airy feel. The heart of the home lies in its spacious kitchen area, recently renovated to perfection. A generous quartz top island takes center stage, amongst stainless steel appliances, including an induction range/oven with convection feature. The rest of the kitchen boasts gleaming granite countertops with a beautiful stone backsplash. The formal dining area, adjacent to the kitchen is currently being used as an office, provides versatility to suit various lifestyle needs. The great room features a stunning wall of stacked stone surrounding the gas fireplace.
Location
State AZ
County Yavapai
Rooms
Other Rooms Family Room, Great Room, Laundry Room, Other - See Remarks, Workshop
Basement None, Slab
Interior
Interior Features Bar, Ceiling Fan(s), Counters-Solid Srfc, Data Wiring, Eat-in Kitchen, Gas Fireplace, Formal Dining, Garage Door Opener(s), Granite Counters, Kit/Din Combo, Kitchen Island, Liv/Din Combo, Live on One Level, Master On Main, Raised Ceilings 9+ft, Smoke Detector(s), Utility Sink, Walk-In Closet(s), Wash/Dry Connection
Heating Forced Air Gas, Natural Gas
Cooling Central Air
Flooring Tile
Appliance Built-In Electric Oven, Convection Oven, Dishwasher, Disposal, Dryer, Electric Range, Microwave, Refrigerator, Washer
Exterior
Exterior Feature Driveway Concrete, Drought Tolerant Spc, Fence - Backyard, Landscaping-Front, Landscaping-Rear, Level Entry, Native Species, Patio-Covered, Patio, Porch-Covered, Satellite Dish, Screens/Sun Screens, See Remarks, Sprinkler/Drip, Storm Gutters, Workshop
Parking Features Heated Garage, See Remarks
Garage Spaces 3.0
Utilities Available Service - 220v, Cable TV On-Site, Electricity On-Site, Telephone On-Site, Underground Utilities, Water - City, WWT - City Sewer
View Bradshaw Mountain, Golf Course, Mingus Mountain, Mountain(s), Panoramic, See Remarks
Roof Type Other,Tile
Total Parking Spaces 3
Building
Story 1
Structure Type Wood Frame,Stucco
Others
Acceptable Financing 1031 Exchange, Cash, Conventional, VA
Listing Terms 1031 Exchange, Cash, Conventional, VA
Read Less

GET MORE INFORMATION




