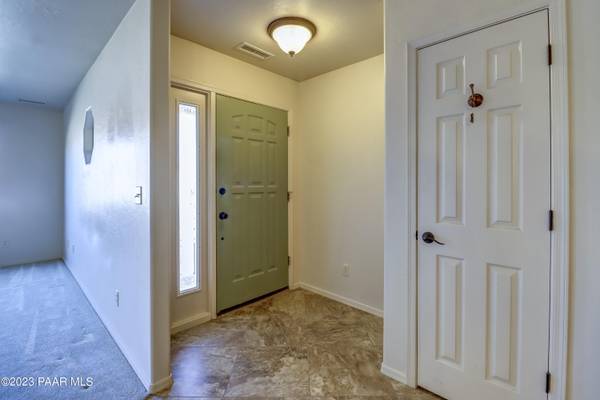Bought with Realty ONE Group Mt Desert
For more information regarding the value of a property, please contact us for a free consultation.
2839 Ithaca DR Prescott, AZ 86301
Want to know what your home might be worth? Contact us for a FREE valuation!

Our team is ready to help you sell your home for the highest possible price ASAP
Key Details
Sold Price $442,000
Property Type Single Family Home
Sub Type Site Built Single Family
Listing Status Sold
Purchase Type For Sale
Square Footage 1,678 sqft
Price per Sqft $263
Subdivision The Villas At Sunrise Terrace Unit 4
MLS Listing ID 1059930
Sold Date 04/12/24
Style Santa Fe/Pueblo
Bedrooms 3
Full Baths 1
Three Quarter Bath 1
HOA Fees $35/ann
HOA Y/N true
Originating Board paar
Year Built 1999
Annual Tax Amount $1,188
Tax Year 2023
Lot Size 3,920 Sqft
Acres 0.09
Property Description
Charming 3 bedroom, 2 bath home in the highly sought-after Prescott, Arizona neighborhood of The Villas at Sunrise Terrace. Well maintained with very livable single-level living floor plan. Spacious living area with fireplace and large windows to welcome in the abundant natural light. Ample storage and closet space. Situated on a quiet street, with a lovely covered patio to enjoy the peaceful sounds of nature and the cool evening air. Ideally located very close to medical professionals, the hospital, grocery stores, gas stations, and coffee shops! Easy access to Phoenix and beyond. Perfect for a primary home, lock and leave second home, or investment property. White cabinets and fridge in garage convey. Isn't it time for you to Come Home to Prescott?
Location
State AZ
County Yavapai
Rooms
Other Rooms Laundry Room
Basement Slab
Interior
Interior Features Ceiling Fan(s), Counters-Solid Srfc, Eat-in Kitchen, Gas Fireplace, Formal Dining, Garage Door Opener(s), Granite Counters, Kit/Din Combo, Live on One Level, Master On Main, Skylight(s), Utility Sink, Walk-In Closet(s), Wash/Dry Connection
Heating Forced Air Gas, Natural Gas
Cooling Ceiling Fan(s), Central Air
Flooring Carpet, Tile
Appliance Dishwasher, Disposal, Gas Range, Microwave, Oven, Refrigerator
Exterior
Exterior Feature Driveway Concrete, Fence - Backyard, Fence - Perimeter, Landscaping-Front, Landscaping-Rear, Patio-Covered, Screens/Sun Screens, Sprinkler/Drip
Garage Spaces 2.0
Utilities Available Electricity On-Site, Natural Gas On-Site, Telephone On-Site, Underground Utilities, Water - City
Roof Type Tile
Total Parking Spaces 2
Building
Story 1
Structure Type Wood Frame,Stucco
Others
Acceptable Financing Cash, Conventional
Listing Terms Cash, Conventional
Read Less

GET MORE INFORMATION




